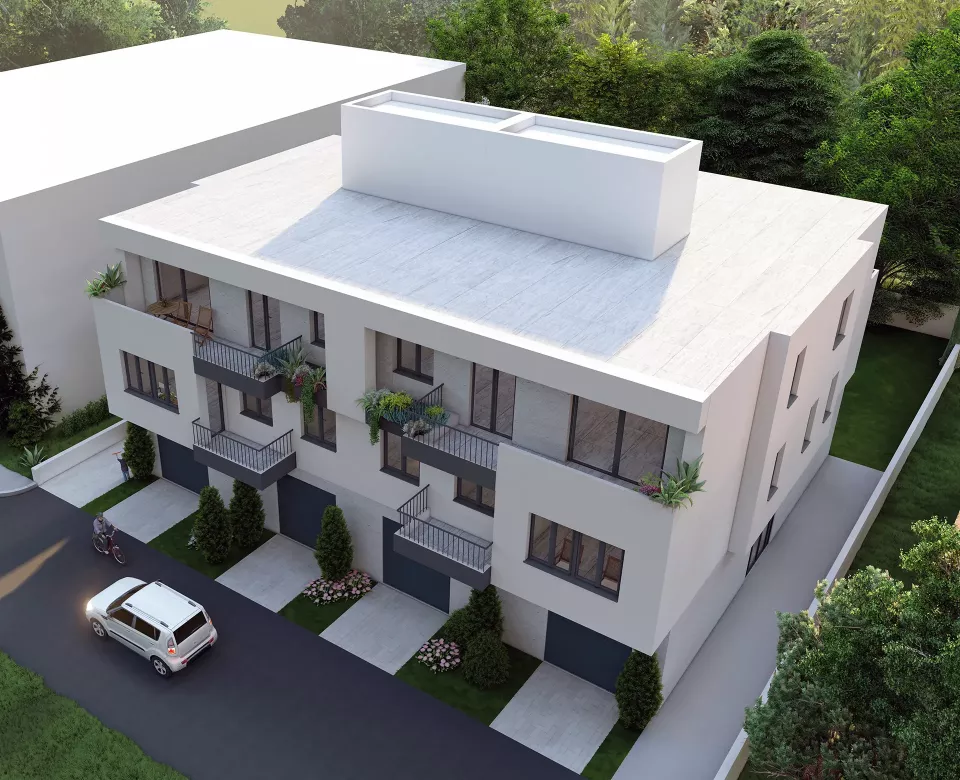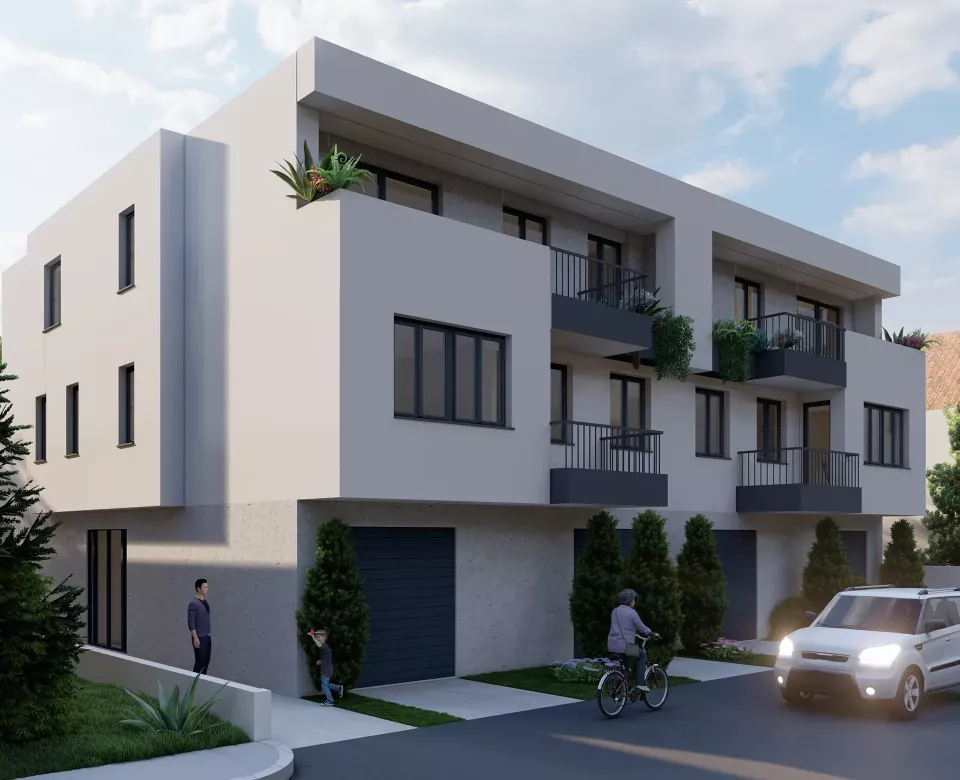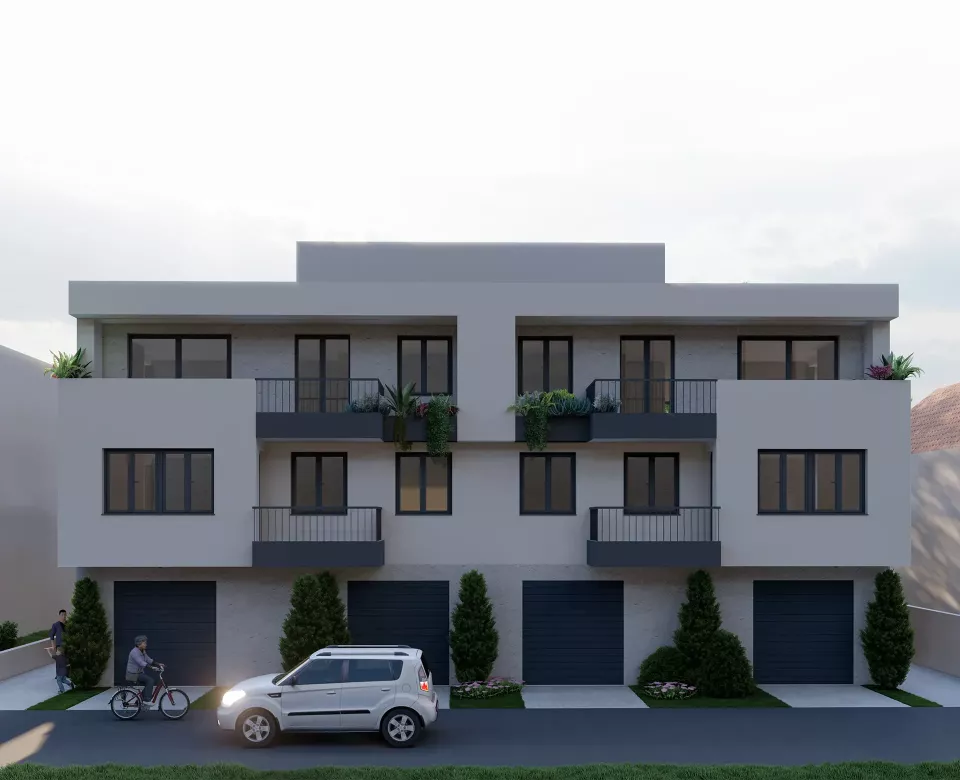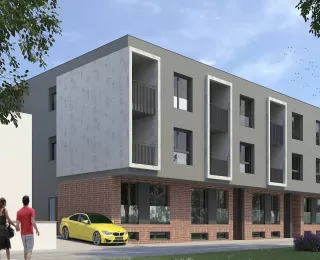
New construction Novi Sad - Veternik
Urban villas with private yard
The Veternik neighborhood in Novi Sad is set to welcome a new project of urban villas, located in an excellent spot along the key Novosadski road. This smaller new construction project offers only six family apartments in various layouts: three-bedroom, four-bedroom, and five-bedroom, ranging from 66 to 139 m². There are three family apartments in each of the two blocks, while owners of the apartments on the upper floor will have access to a beautiful roof terrace. The project provides a courtyard - an ideal place for children to play and socialize.




Apartments
| Number | Floor | Area | Bedrooms | Status | Plan | Price |
|---|---|---|---|---|---|---|
| Lamela A Garaža 1 | Ground floor | 24 m² | 0 | Available | ||
| Lamela A Garaža 2 | Ground floor | 24 m² | 0 | Available | ||
| Lamela A Garaža 3 | Ground floor | 32 m² | 0 | Available | ||
| Lamela A Garaža 4 | Ground floor | 32 m² | 0 | Available | ||
| Lamela A Stan 1 | 1 | 66 m² | 2 | Available | Apartment plan | |
| Lamela A Stan 2 | 1 | 76 m² | 2 | Available | Apartment plan | |
| Lamela A Stan 3 | Loft | 139 m² | 3 | Available | Apartment plan | |
For all information, call the City Expert sales team! 021 3 400 400
A blend of family values and modern comfort
Each residential unit features thoughtfully designed and high-quality interiors, with premium furnishings. The interiors include six-chamber PVC windows with low-emission glass, oak Tarkett flooring, luxurious sanitary fixtures, and Italian ceramics. All spaces are designed with an emphasis on functionality and aesthetics, ensuring the utmost comfort for families. Cameras are installed at both entrances.
- Contact facade system with decorative elements
- Thermal insulation: high-quality thermal blocks, styrodur, stone wool
- Three-layer oak Tarkett flooring with a molding
- Room doors made of veneered MDF in white
- Security entrance door with a steel cover along the entire leaf
- Six-chamber PVC windows of German production with triple low-emission glass filled with argon
- Roller shutters with electric motors activated by a button
- Ceramic tiles from renowned Italian brands (selection within the offered palette)
- Quality sanitary equipment
- Each apartment has a terrace covered with anti-slip ceramics
- Gas heating through radiators, consumption measured by calorimeters
- Air conditioning is installed in each apartment at no extra charge
For all information, call the City Expert sales team! 021 3 400 400
Quiet address, connected to the city center
The urban villas are located on a quiet street, near all amenities for a pleasant everyday life. From this location, the center of Novi Sad is easily accessible via a single traffic route. This project is ideal for families with children, as parks, playgrounds, and other family new buildings are nearby. Such a community provides the perfect environment for growing up and enjoying family moments.
- Kindergarten "Roda" - 900 m
- Kindergarten "Kamičak" - 1.2 km
- Preschool Institution "Zlatokosa" - 1.7 km
- Elementary School "Marija Trandafil" - 1.2 km
- Elementary School "Mihajlo Pupin" - 1.6 km
- Supermarket Lidl - 1.7 km
- Bank Poštanska štedionica - 1.8 km
- MOL gas station - 750 m
- NIS Petrol station - 1.5 km
- Danube river - 2.5 km
Family apartments at affordable prices per square meter
The urban villa project in Veternik combines the advantages of an excellent location and premium quality construction, reflected in the integration of renowned manufacturers' elements in every apartment. Additionally, flexible payment options are available to ensure that every family can find a solution that suits them. Buyers paying in cash can arrange payments in installments, and all apartments are available for purchase through a housing loan.
Parking
Parking spaces in the building's yard with a free parking zone in front of the property.
Payment models
Payment in cash
Payment via credit
In three installments with a payment schedule: 50-30-20.
Contact us for more information: 021 3 400 400
Yes, with a 20% down payment and 80% from loan funds.
Contact us for more information: 021 3 400 400
For all information, call the City Expert sales team! 021 3 400 400
A construction team striving for the best results
The investor is dedicated to creating high-quality residential spaces that provide comfort and functionality. With a clear vision of comfortable living for families, this project sets high standards in the quality of all construction work. Modern design and carefully selected first-class materials ensure an aesthetically pleasing and durable home for all future residents.






