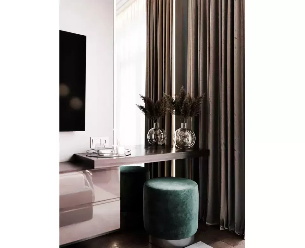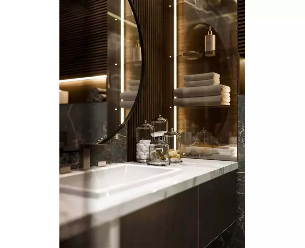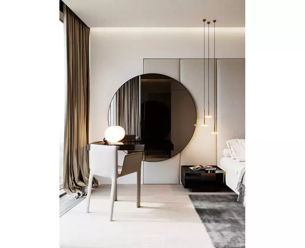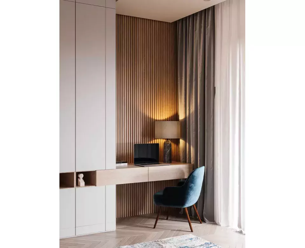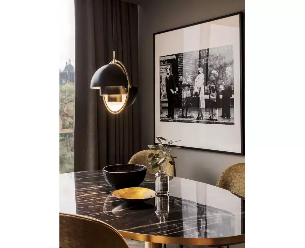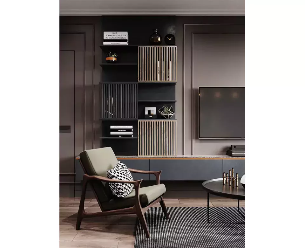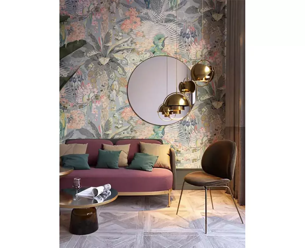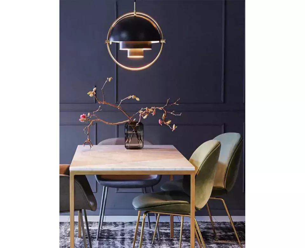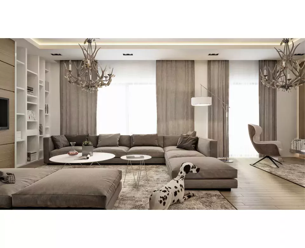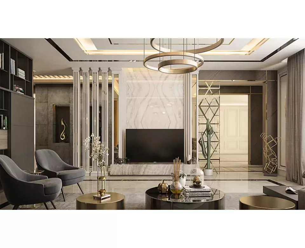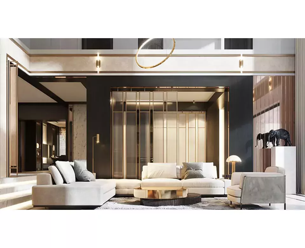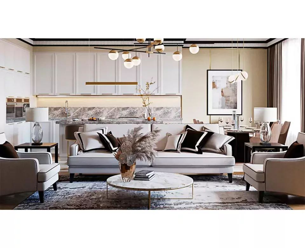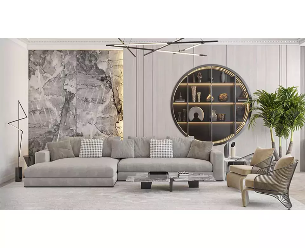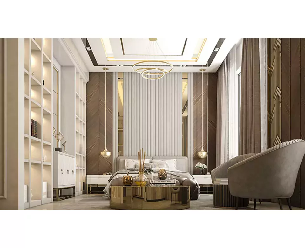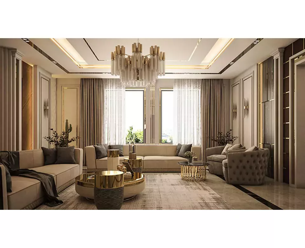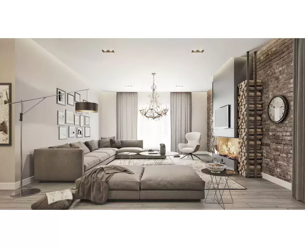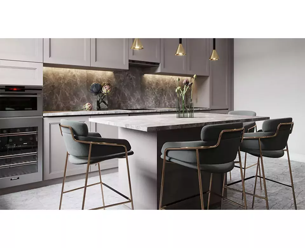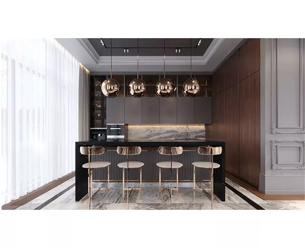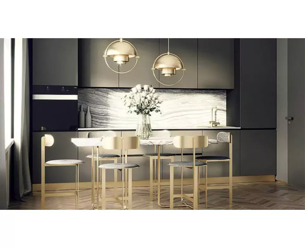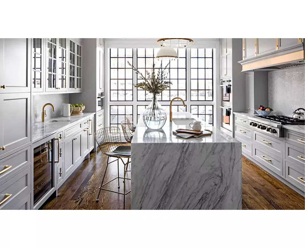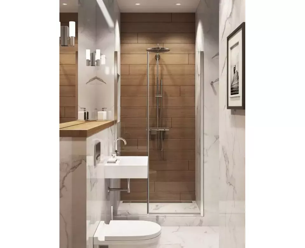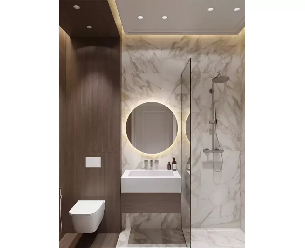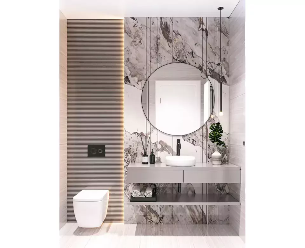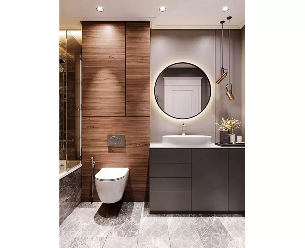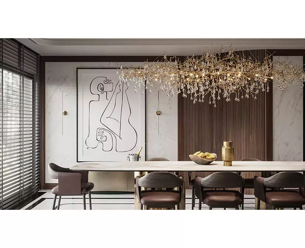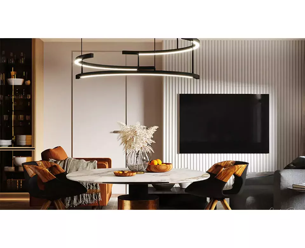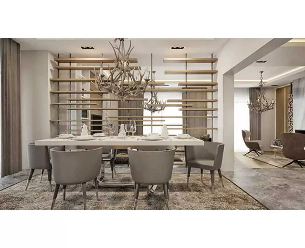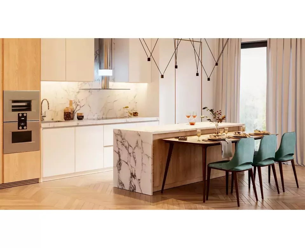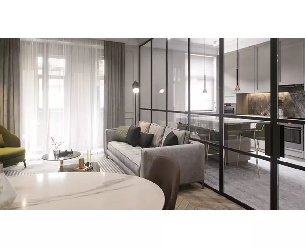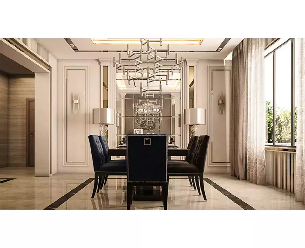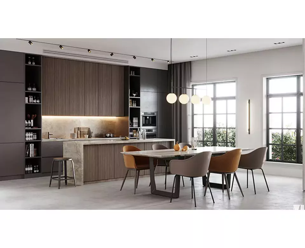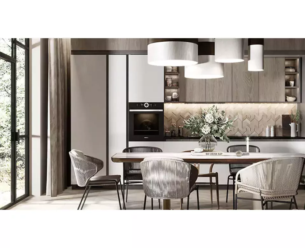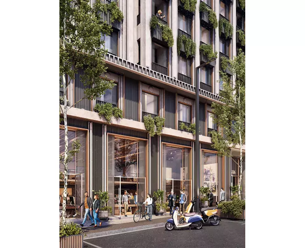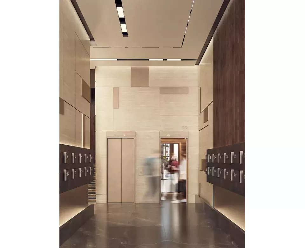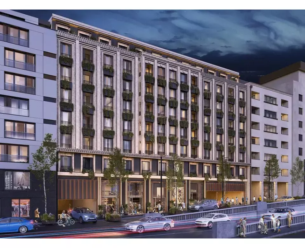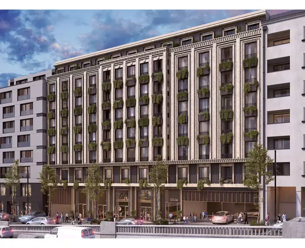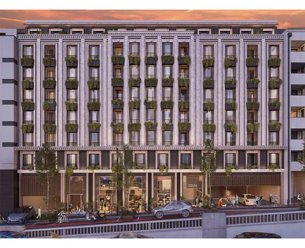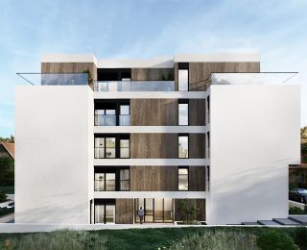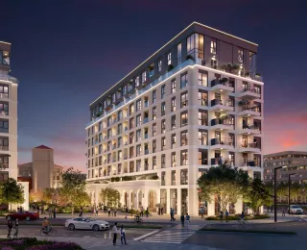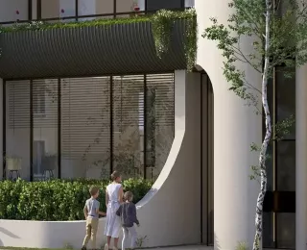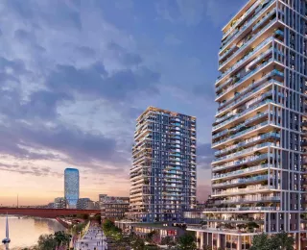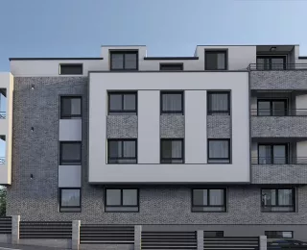
Central Palace - New construction in Belgrade - Dimitrija Tucovica Street - Zvezdara
The perfect location for luxury living
The investor "Ecstatika DT doo" proved that in the real estate market by building high-quality and luxurious buildings in Belgrade, a special seal for his successful business is the building in Budimska Street in Dorcol and the "Palata Cvijićeva." In a location where everything is within reach, at the beginning of Dimitrija Tucovica Street, the investor is building a luxurious new building, "Central Palace," for all those with refined taste and a unique view of the world. Top-quality materials, a perfect location and a prestigious investor will make your new home the perfect gathering place.





Apartments
| Number | Floor | Area | Bedrooms | Status | Plan | Price |
|---|---|---|---|---|---|---|
| Tip 1 jednoiposoban | On several floors | 42 m² | 1 | Sold | Apartment plan | |
| Tip 1 dvoiposobni | 6 | 67 m² | 2 | Sold | Apartment plan | |
| Tip 1 troiposoban | On several floors | 108 m² | 3 | Sold | Apartment plan | |
| Tip 1 četvorosoban | Retracted floor | 85 m² | 3 | Sold | Apartment plan | |
| Tip 2 jedoiposoban | On several floors | 42 m² | 1 | Sold | Apartment plan | |
| Tip 2 dvoiposoban | On several floors | 57 m² | 2 | Sold | Apartment plan | |
| Tip 2 troiposoban | Retracted floor | 96 m² | 3 | Available | Apartment plan | |
| Tip 2 četvorosoban | Retracted floor | 68 m² | 3 | Sold | Apartment plan | |
| Tip 3 jedoiposoban | On several floors | 38 m² | 1 | Sold | Apartment plan | |
| Tip 3 dvoiposoban | On several floors | 63 m² | 2 | Sold | Apartment plan | |
| Tip 4 jedoiposoban | On several floors | 39 m² | 1 | Sold | Apartment plan | |
| Tip 4 dvoiposoban | 6 | 84 m² | 2 | Available | Apartment plan | |
| Tip 5 jednoiposoban | On several floors | 39 m² | 1 | Sold | Apartment plan |
For all information, call the City Expert sales team! 011 44 26 000
A quality that is easily recognized
Previously successfully implemented projects of this distinguished investor speak best of the quality of construction.
- Top-quality stone facade
- The walls are made of superior sound-insulating block - Xella
- Additional insulation Silk - high energy class
- Large-profile massive oak shipboard floor
- Quality ALU multi-chamber and profiles with three-layer low-emission glass
- Imported ceramics of renowned brands
- Anti-slip ceramics on terraces and wrought iron fence
- Split and multi-split air conditioning
- Aluminum blinds
- Interior wooden doors coated with veneer and lacquered
- Armored Bosal lux front door
- Villeroy and Boch white ceramic built-in sink with cabinet and chrome single-lever faucet
- Walk-in shower with Hansgrohe floor drain or reclining bathtub with glass screen
For all information, call the City Expert sales team! 011 44 26 000
Luxurious living close to everything important
"Central Palace" is in a great location, on Dimitrija Tucovića Street, which allows easy and quick access to all parts of Belgrade. Within a radius of a few hundred meters, there are a large number of kindergartens, primary and secondary schools and colleges, as well as everything needed for an everyday, urban lifestyle. By choosing an apartment in Central Palace, you choose a luxurious life in the center of all the city's events.
- Zira shopping center - 50 m
- Vuk's monument - 400 m
- Tasmajdan Park - 1.2 km
- Zvezdara Kindergarten, Tresnober - 300 m
- Elementary school "Ivan Goran Kovačić" - 300 m
- Faculty of Electrical Engineering - 600 m
- Faculty of Civil Engineering - 600 m
Luxury apartments of all structures with underground garage
The design of the "Central Palace" facade represents a perfect mix of styles, a combination of modern design with touches of neoclassical details. Greenery additionally emphasizes the vertical lines of the facade and highlights its three dominant segments. There are 62 apartments on offer, from 30 m² to 155 m². The building will also have its maintenance.
Underground garage
Possible purchase of garage spaces for apartments of 57 m² and more.
Possibility of permanent lease of garage spaces.
For all information, call the City Expert sales team! 011 44 26 000
More than 15 years of experience in the construction of luxury buildings
The investor "Ecstatika DT doo" is a company that has been involved in software engineering since 2000, and in 2005 it changed its activity and started to deal with design and construction. Several highly luxurious buildings were built on the territory of Belgrade, focusing on creating environments that are aesthetically pleasing and functionally useful for clients. They design the space with the intention that it fits the client's needs every day because they believe that the building is more than a space. The investor team comprises several architects and builders who turn ideas into a finished product.
