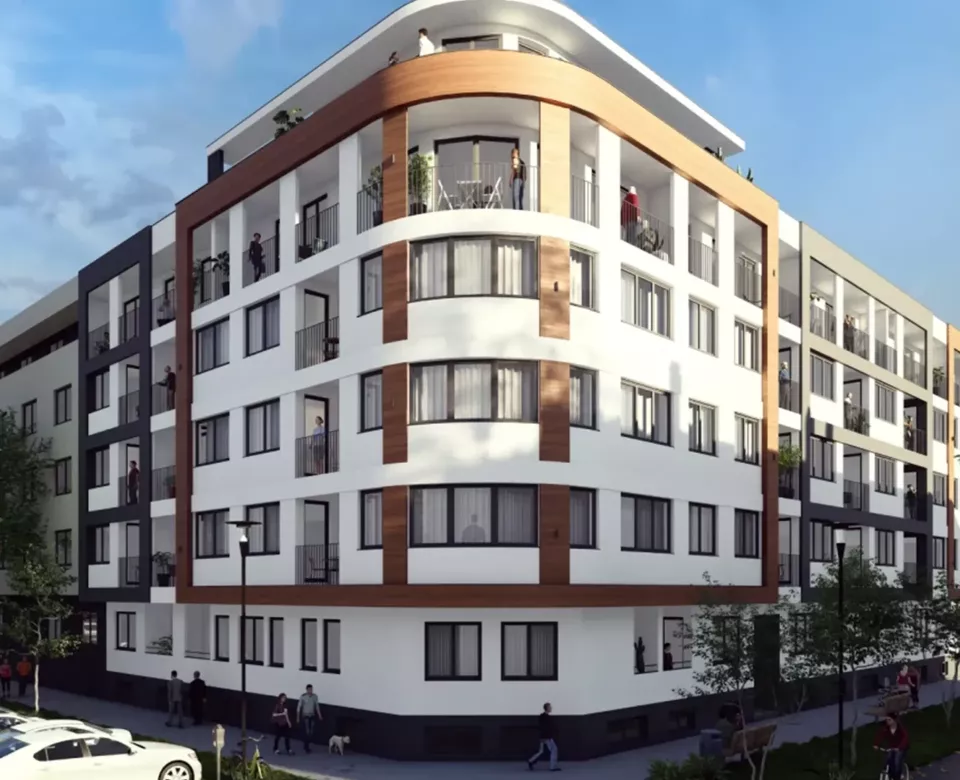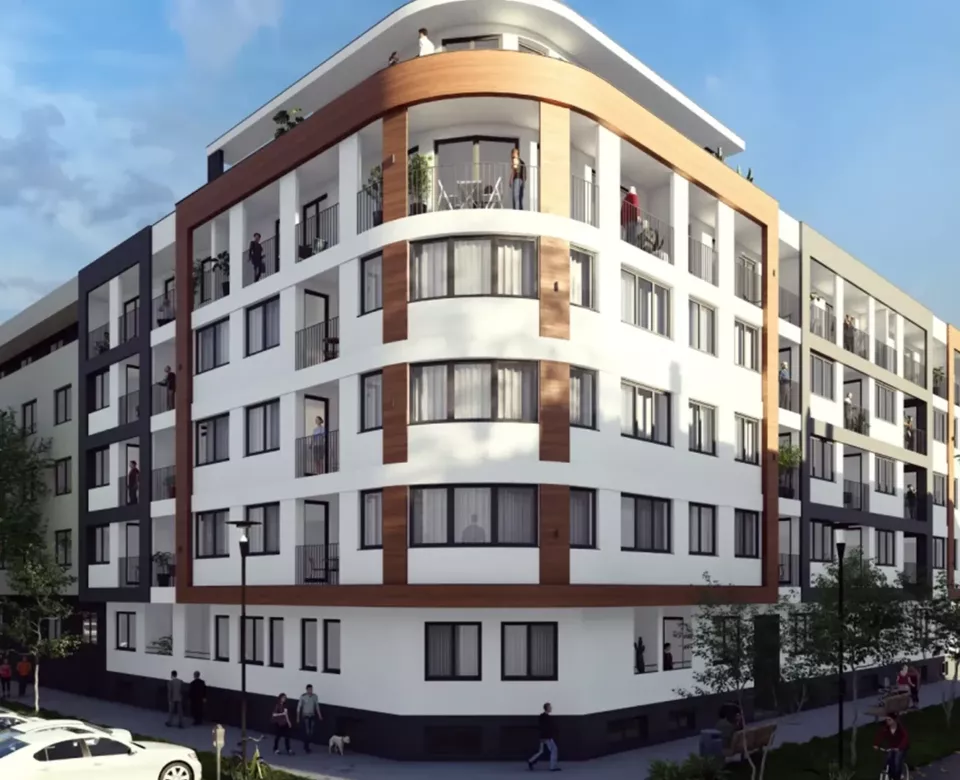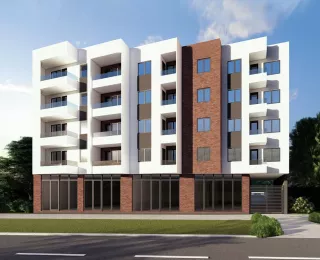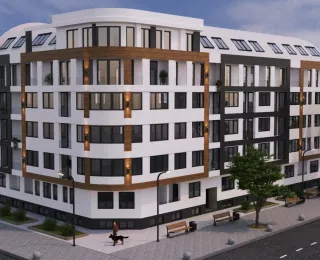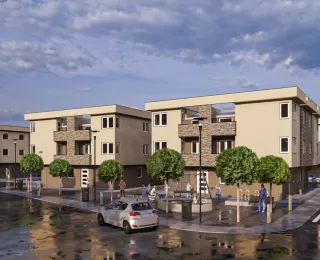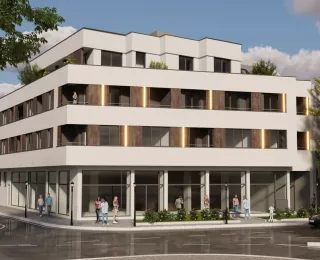
New development - Novi Sad - Petrovaradin
Crafted for the comfort of every modern family
A new thoughtfully designed residential complex is being developed in one of the most sought-after residential areas of Petrovaradin, Novi Sad, nestled in a peaceful location. The project offers various apartment types - from smaller, investment-friendly units to spacious family homes - all built to the highest standards in construction and materials.





Apartments
| Number | Floor | Area | Bedrooms | Status | Plan | Price |
|---|---|---|---|---|---|---|
| Lamela A - Stan 1 | Ground floor | 32 m² | 0.5 | Available | Apartment plan | |
| Lamela A - Stan 2 | Ground floor | 44 m² | 1 | Available | Apartment plan | |
| Lamela A - Stan 3 | Ground floor | 42 m² | 1 | Available | Apartment plan | |
| Lamela A - Stan 4 | Ground floor | 43 m² | 1 | Sold | Apartment plan | |
| Lamela A - Stan 5 | Ground floor | 34 m² | 1 | Available | Apartment plan | |
| Lamela A - Stan 6 | Ground floor | 30 m² | 0.5 | Available | Apartment plan | |
| Lamela A - Stan 7 | Ground floor | 44 m² | 1 | Available | Apartment plan | |
| Lamela A - Stan 8 | Ground floor | 32 m² | 0.5 | Available | Apartment plan | |
| Lamela A - Stan 9 | Ground floor | 60 m² | 2 | Sold | Apartment plan | |
| Lamela A - Stan 10 | 1 | 44 m² | 1 | Available | Apartment plan | |
| Lamela A - Stan 11 | 1 | 84 m² | 3 | Sold | Apartment plan | |
| Lamela A - Stan 14 | 1 | 43 m² | 1 | Available | Apartment plan | |
| Lamela A - Stan 15 | 1 | 33 m² | 0.5 | Available | Apartment plan | |
| Lamela A - Stan 16 | 1 | 30 m² | 0.5 | Sold | Apartment plan | |
| Lamela A - Stan 17 | 1 | 63 m² | 2 | Sold | Apartment plan | |
| Lamela A - Stan 18 | 1 | 57 m² | 2 | Sold | Apartment plan | |
| Lamela A - Stan 19 | 2 | 44 m² | 1 | Sold | Apartment plan | |
| Lamela A - Stan 20 | 2 | 84 m² | 3 | Sold | Apartment plan | |
| Lamela A - Stan 23 | 2 | 43 m² | 1 | Available | Apartment plan | |
| Lamela A - Stan 24 | 2 | 33 m² | 0.5 | Available | Apartment plan | |
| Lamela A - Stan 25 | 2 | 30 m² | 0.5 | Sold | Apartment plan | |
| Lamela A - Stan 26 | 2 | 63 m² | 2 | Sold | Apartment plan | |
| Lamela A - Stan 27 | 2 | 57 m² | 2 | Sold | Apartment plan | |
| Lamela A - Stan 28 | 3 | 44 m² | 1 | Available | Apartment plan | |
| Lamela A - Stan 32 | 3 | 43 m² | 1 | Sold | Apartment plan | |
| Lamela A - Stan 33 | 3 | 33 m² | 0.5 | Sold | Apartment plan | |
| Lamela A - Stan 34 | 3 | 30 m² | 0.5 | Available | Apartment plan | |
| Lamela A - Stan 36 | 3 | 57 m² | 2 | Sold | Apartment plan | |
| Lamela A - Stan 37 | Loft | 46 m² | 1 | Available | Apartment plan | |
| Lamela A - Stan 38 | Loft | 86 m² | 3 | Available | Apartment plan | |
| Lamela A - Stan 39 | Loft | 62 m² | 2 | Available | Apartment plan | |
| Lamela A - Stan 40 | Loft | 63 m² | 2 | Available | Apartment plan | |
| Lamela A - Stan 41 | Loft | 30 m² | 0.5 | Available | Apartment plan | |
| Lamela A - Stan 42 | Loft | 58 m² | 2 | Sold | Apartment plan | |
| Lamela A - Stan 43 | Loft | 62 m² | 2 | Available | Apartment plan | |
| Lamela A - Stan 44 - DPX | Loft | 96 m² | 2 | Available | Apartment plan | |
| Lamela A - Stan 45 - DPX | Loft | 92 m² | 2 | Available | Apartment plan | |
| Lamela A - Stan 46 - DPX | Loft | 53 m² | 1 | Available | Apartment plan | |
| Lamela A - Stan 47 - DPX | Loft | 90 m² | 3 | Available | Apartment plan | |
| Lamela A - Stan 48 - DPX | Loft | 51 m² | 1 | Available | Apartment plan | |
| Lamela B - Stan 1 | Ground floor | 31 m² | 0.5 | Available | Apartment plan | |
| Lamela B - Stan 2 | Ground floor | 44 m² | 1 | Available | Apartment plan | |
| Lamela B - Stan 3 | Ground floor | 29 m² | 0.5 | Available | Apartment plan | |
| Lamela B - Stan 4 | Ground floor | 32 m² | 0.5 | Available | Apartment plan | |
| Lamela B - Stan 5 | Ground floor | 39 m² | 1 | Available | Apartment plan | |
| Lamela B - Stan 6 | Ground floor | 53 m² | 2 | Available | Apartment plan | |
| Lamela B - Stan 8 | 1 | 41 m² | 1 | Sold | Apartment plan | |
| Lamela B - Stan 9 | 1 | 42 m² | 1 | Sold | Apartment plan | |
| Lamela B - Stan 10 | 1 | 41 m² | 1 | Sold | Apartment plan | |
| Lamela B - Stan 11 | 1 | 32 m² | 0.5 | Available | Apartment plan | |
| Lamela B - Stan 12 | 1 | 44 m² | 1 | Available | Apartment plan | |
| Lamela B - Stan 13 | 1 | 46 m² | 1 | Available | Apartment plan | |
| Lamela B - Stan 14 | 1 | 57 m² | 2 | Sold | Apartment plan | |
| Lamela B - Stan 15 | 2 | 42 m² | 1 | Sold | Apartment plan | |
| Lamela B - Stan 17 | 2 | 42 m² | 1 | Available | Apartment plan | |
| Lamela B - Stan 18 | 2 | 41 m² | 1 | Sold | Apartment plan | |
| Lamela B - Stan 19 | 2 | 32 m² | 0.5 | Available | Apartment plan | |
| Lamela B - Stan 20 | 2 | 44 m² | 1 | Available | Apartment plan | |
| Lamela B - Stan 21 | 2 | 46 m² | 1 | Available | Apartment plan | |
| Lamela B - Stan 22 | 2 | 57 m² | 2 | Sold | Apartment plan | |
| Lamela B - Stan 23 | 3 | 42 m² | 1 | Available | Apartment plan | |
| Lamela B - Stan 24 | 3 | 41 m² | 1 | Sold | Apartment plan | |
| Lamela B - Stan 25 | 3 | 42 m² | 1 | Sold | Apartment plan | |
| Lamela B - Stan 26 | 3 | 41 m² | 1 | Sold | Apartment plan | |
| Lamela B - Stan 27 | 3 | 32 m² | 0.5 | Available | Apartment plan | |
| Lamela B - Stan 28 | 3 | 44 m² | 1 | Available | Apartment plan | |
| Lamela B - Stan 29 | 3 | 46 m² | 1 | Available | Apartment plan | |
| Lamela B - Stan 30 | 3 | 57 m² | 2 | Sold | Apartment plan | |
| Lamela B - Stan 31 | Loft | 46 m² | 1 | Available | Apartment plan | |
| Lamela B - Stan 32 | Loft | 69 m² | 2 | Sold | Apartment plan | |
| Lamela B - Stan 33 | Loft | 41 m² | 1 | Sold | Apartment plan | |
| Lamela B - Stan 34 | Loft | 81 m² | 3 | Available | Apartment plan | |
| Lamela B - Stan 35 | Loft | 89 m² | 3 | Available | Apartment plan | |
| Lamela B - Stan 36 - DPX | Loft | 101 m² | 3 | Available | Apartment plan | |
| Lamela B - Stan 37 - DPX | Loft | 94 m² | 3 | Available | Apartment plan | |
| Lamela B - Stan 38 - DPX | Loft | 88 m² | 3 | Available | Apartment plan |
For all information, call the City Expert sales team! 021 3 400 400
Recognizable quality
Every detail of this project reflects a strong commitment to long-lasting quality and comfort. Carefully selected materials and modern construction systems meet the expectations of contemporary living, delivering not only elegant, eye-catching aesthetics but also ensuring safety, energy efficiency, and lasting value.
- Façade: Decorative demit façade with LED accent lighting creates a distinctive nighttime look.
- Walls: Thermo blocks with enhanced insulation; additional soundproofing between apartments.
- Insulation: Full thermal insulation on exterior walls + acoustic barriers between units.
- Flooring: 14mm triple-layer oak Tarkett parquet with 6cm crown moldings.
- Windows & Doors: Six-chamber PVC profiles with low-emission glass and premium fittings.
- Entrance Doors: Steel security doors in natural wood color with top acoustic and safety features.
- Interior Doors: White MDF doors.
- Sanitaryware: EU-made — Geberit concealed cisterns, step-in glass shower cabins, 80L Gorenje water heaters.
- Ceramics: Anti-slip European tiles on terraces, high-quality brands throughout.
- Terraces: Elegant glass railings.
- Heating: Gas boiler system with individual consumption meters.
- A/C: Prepared installation for air-conditioning in each unit.
For all information, call the City Expert sales team! 021 3 400 400
A balance of nature and urban living
Located in one of the most attractive areas of Petrovaradin, this development offers a unique blend of tranquility, greenery, and excellent connectivity. Situated on a quiet street across from a new park under development, it's just minutes from the heart of Novi Sad. Residents will enjoy proximity to the Danube, sports facilities, kindergartens, and schools — everything a modern family needs for quality living.
- Primary School "Jovan Dučić" – 600 m
- Kindergarten "Cvrčak" – 450 m
- Kindergarten "Čigra" – 900 m
- Sports Hall – 700 m
- Petrovaradin Market – 750 m
- Post Office – 900 m
- IDEA Supermarket – 900 m
- Petrovaradin Fortress – 6 min drive
- Novi Sad City Center – 10 min drive
Choose your ideal apartment – 29 m² to 101 m²
From compact studios to spacious three-bedroom family homes, each apartment is functionally laid out to suit a variety of lifestyles. The building's standout design — featuring decorative façade elements, glass balconies, and modern lighting — makes it one of the most visually appealing residences in the area.
Garage
Underground garage with direct access to all floors.
Payment models
Payment in cash
Payment via credit
By agreement.
Contact us for more information: 021 3 400 400
All units are eligible for bank financing with 20% down payment
Contact us for more information: 021 3 400 400
For all information, call the City Expert sales team! 021 3 400 400
Your trusted partner in home-building
The project is led by a responsible and dedicated construction company known for raising the bar with every new development. Their professional approach and transparent communication ensure buyers can trust in the construction quality, with full insight into the selection of materials — from tiles and parquet to doors and sanitaryware. The company's mission is to enhance the quality of life and work through consistent excellence and elevated building standards.
