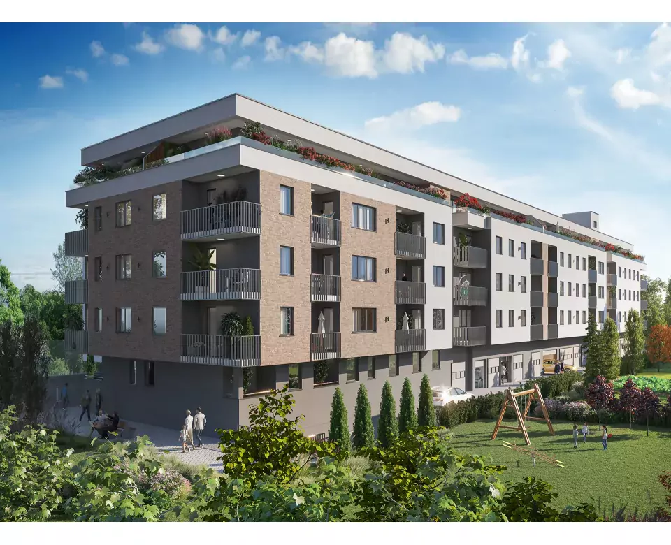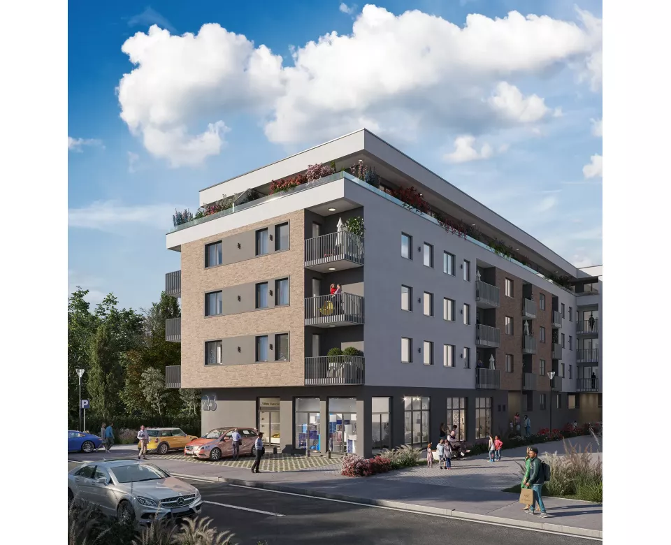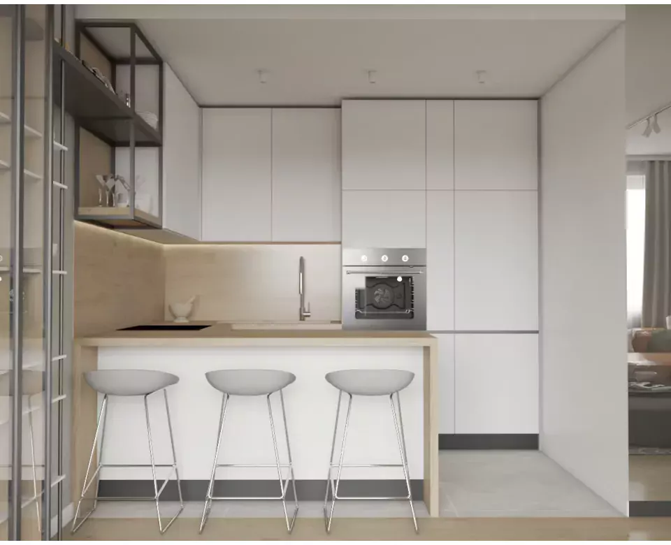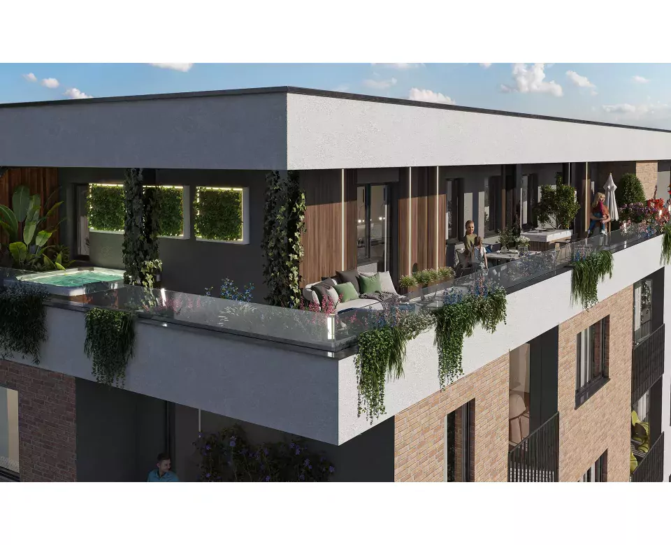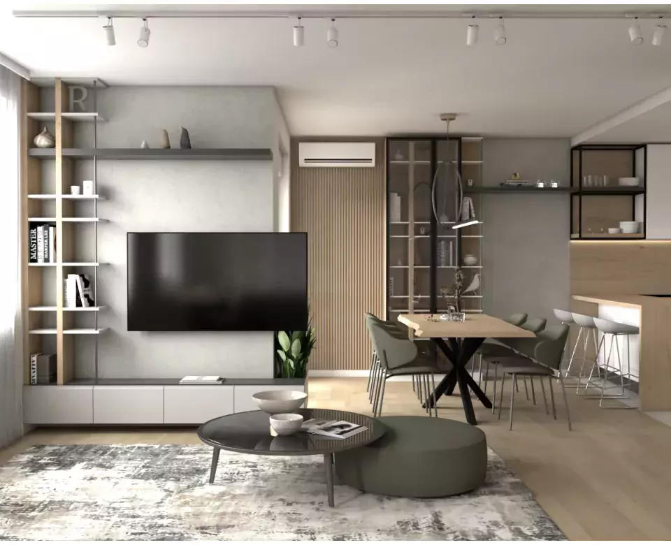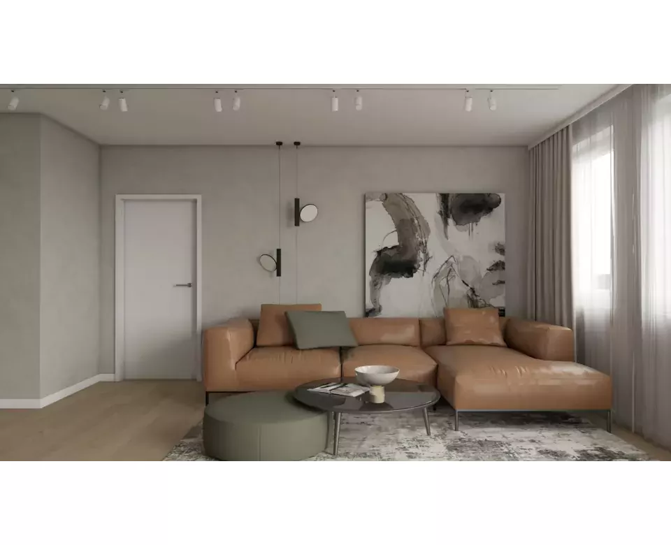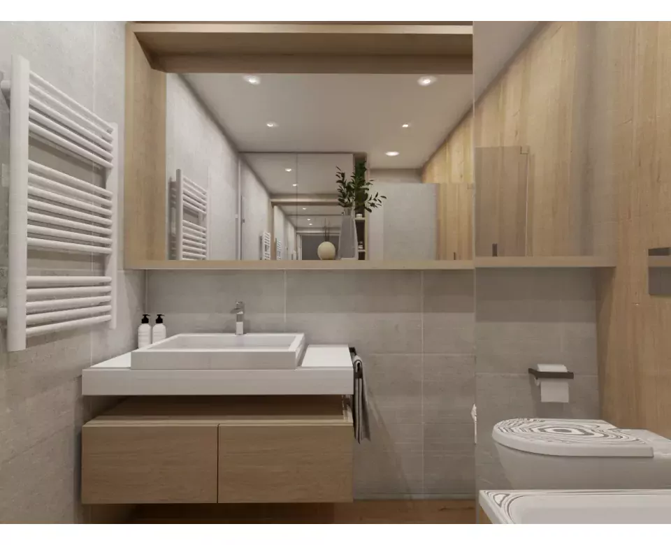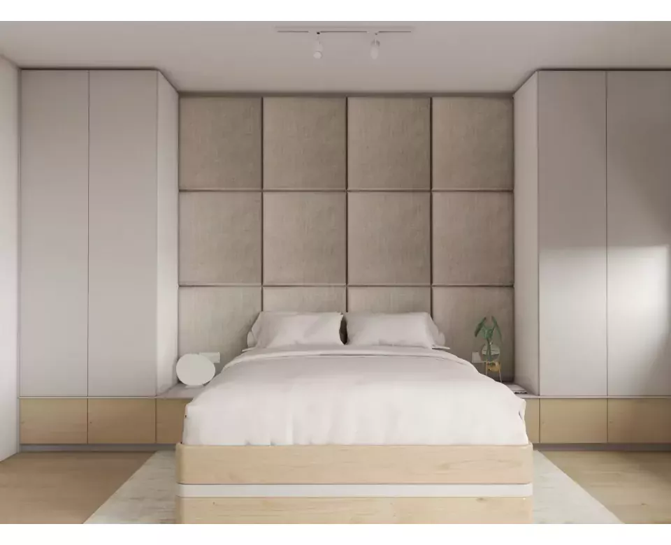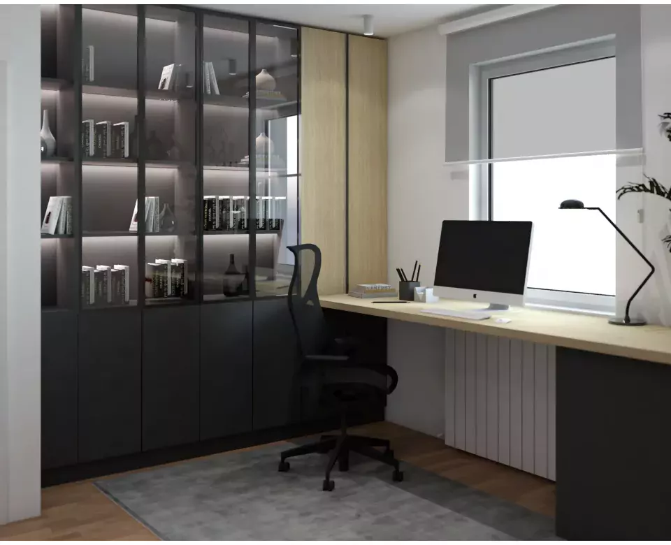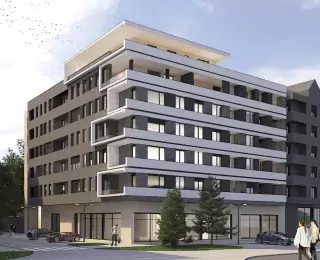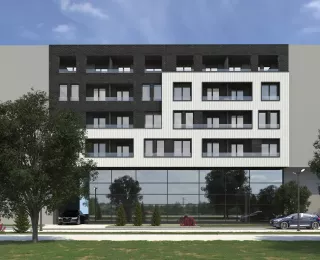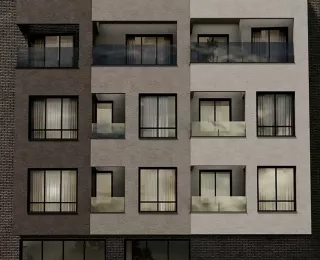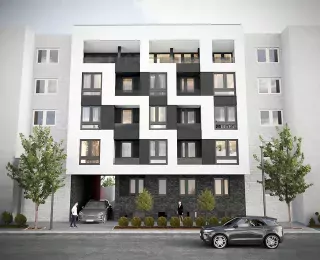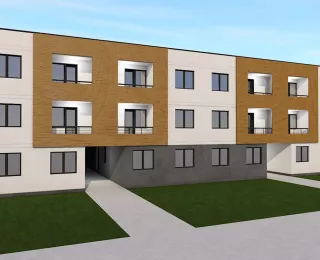
New construction in Novi Sad - Telep
Major New Year's discount!
Special price for apartment purchase in cash - 1850 €/m² + VAT until 15 January 2024!
Exclusive residential gem in Telep
A new residential building, with a completion deadline by the end of 2024, aspires to become one of the most beautiful residential structures in Novi Sad, occupying a promising location near Liman and Danube. The construction of a park and a children's playground in front of the complex is planned. Modernity, functionality, and high standards of aesthetics and construction are the fundamental features of this project, designed to satisfy even the most refined tastes. The offering includes 77 apartments of various structures to meet everyone's needs: from 34 m² 1.5 room apartments to spacious family apartments of 135 m².





For all information, call the City Expert sales team! 021 3 400 400
Highest standards of quality and aesthetics
Exceptional attention has been dedicated to the construction of this complex, using only the highest quality materials and A-class equipment. The selected design and carefully integrated interior and exterior elements emphasize the aesthetic and functional dimensions. This residential oasis provides a sense of prestige, creating a living environment in perfect harmony with nature and the urban center of the city.
- The facade walls are composed of thermal-insulated blocks with a Jubizol finishing system (Demit facade), combined with clinker facade strips.
- The walls between the apartments are made of ACU thermal acoustic blocks.
- The windows are PVC with REHAU vacuum glass, equipped with mechanisms and fittings from a German manufacturer, and fitted with PVC shutters with an aluminum decorative curtain.
- The security entrance doors have a safe lock with stone wool filling and oak veneer covering, while the interior doors are made of medium-density fiberboard (MDF) in white.
- The flooring consists of three-layer oak parquet by Tarkett.
- The ceramics in the building are from the Italian manufacturer STONES (La Fenice).
- Sanitary ware is from well-known European manufacturers, including Laufen, Grohe, Isvea Sentimenti, and Selnova.
- Radiator heating with calorimeters is used to measure individual consumption.
For all information, call the City Expert sales team! 021 3 400 400
Perfect family environment
The residential complex in Telep distinguishes itself with an ideal living environment for families with children, situated in a peaceful, green street near the Danube. The building's courtyard is equipped with covered bike racks, and the proximity to Liman provides quick access to key city amenities. Additionally, the ground floor will feature business spaces and numerous shops, along with a free parking area.
- "Happy Childhood" preschool institution - 300 m
- Jožef Atila Elementary School - 800 m
- "Laza Kostić" gymnasium - 200 m
- Idea store - 120 m
- Gomex market - 50 m
- General hospital - 550 m
- Dental office - 300 m
- Veterinary office - 80 m
- Šodroš - 600 m
Promising investment for a new stage of life
By investing in this extraordinary and high-quality new building, you open the door to an excellent investment opportunity in a promising location. The residential complex, perfectly adapted to the needs of families, is not just a great living location but a future home. Every detail has been carefully designed in accordance with the modern requirements of future residents, making this residential building an exceptional choice for living in Novi Sad.
Garage
Payment models
Payment in cash
Payment via credit
By agreement.
Contact us for more information: 021 3 400 400
| Installment due date | installment number | installment |
| On the day of signing the contract | 1. | 20% |
| The remaining amount is paid through a bank loan | 2. | 80% |
Contact us for more information: 021 3 400 400
For all information, call the City Expert sales team! 021 3 400 400
Transformation of Novi Sad's urban landscape
An investor with decades of experience and over 120,000 m² of built residential and commercial space in the domestic market proudly stands behind some of the most beautiful properties in Novi Sad. The successful team pays special attention to the construction of buildings with a high level of energy efficiency, positioning themselves as leaders in sustainable construction. Their dedication to quality and environmental awareness makes them key players in the construction industry.
