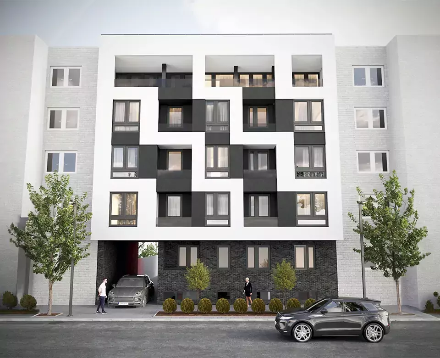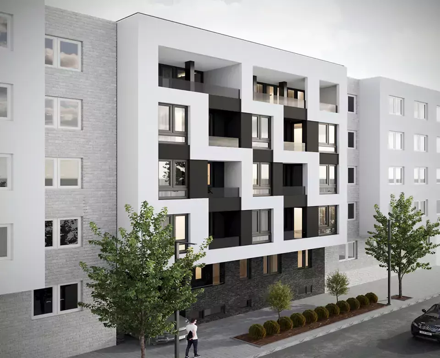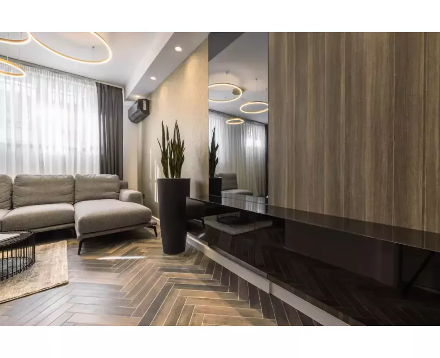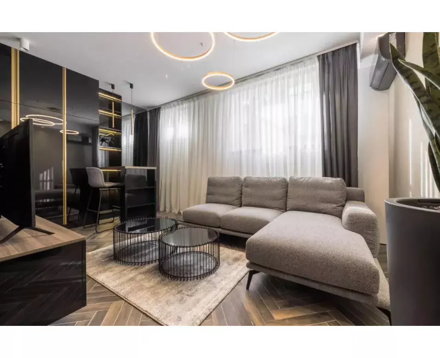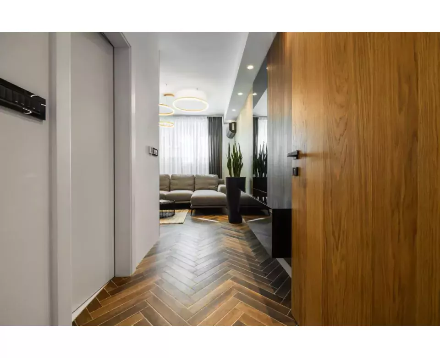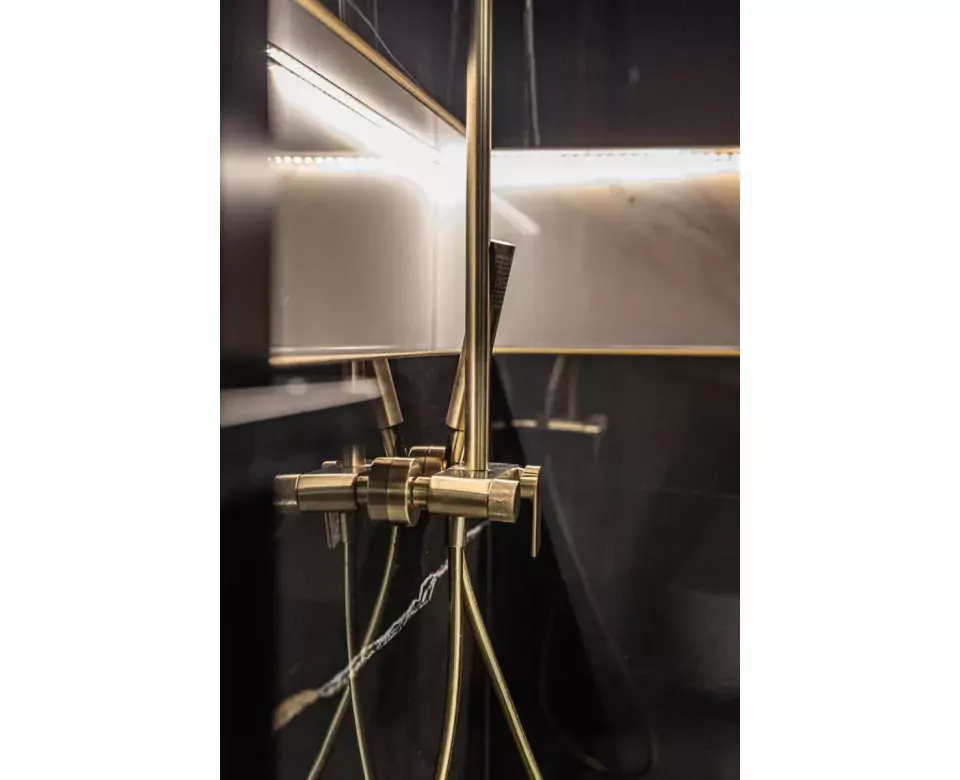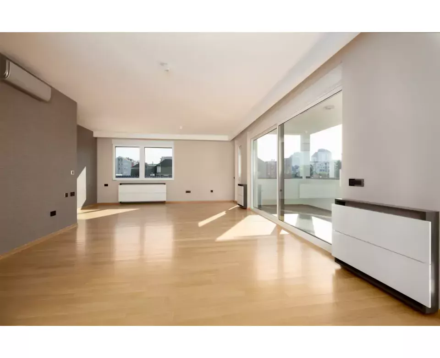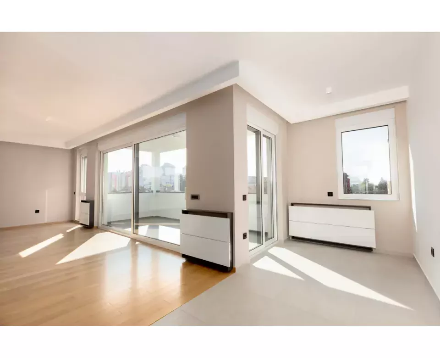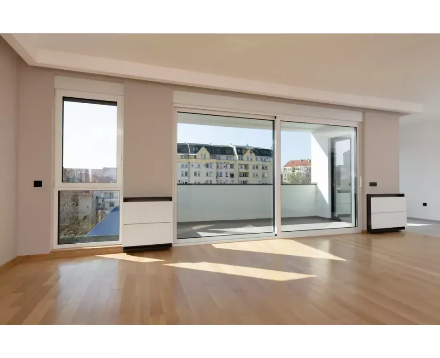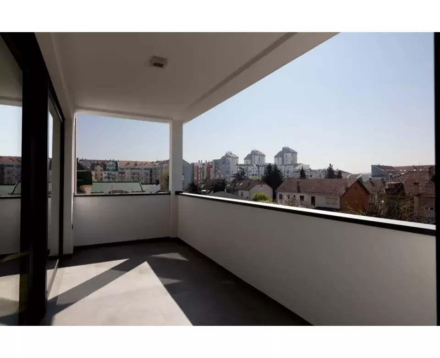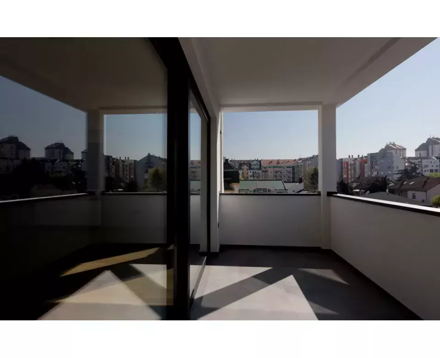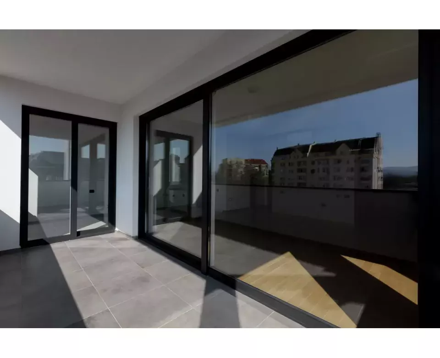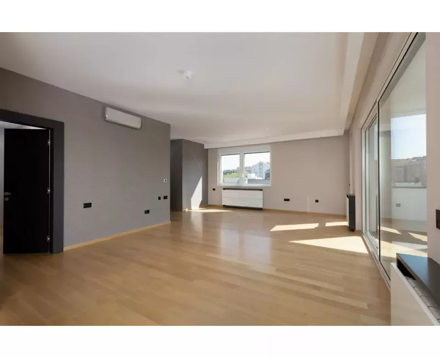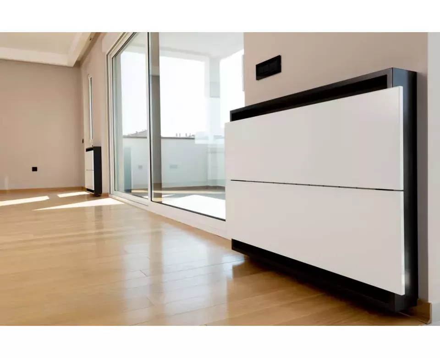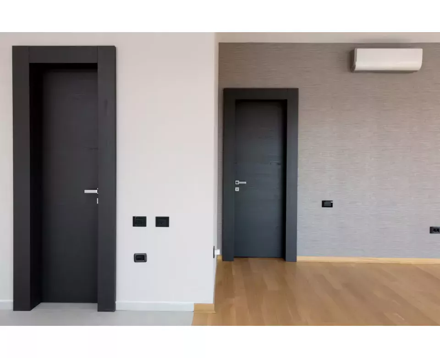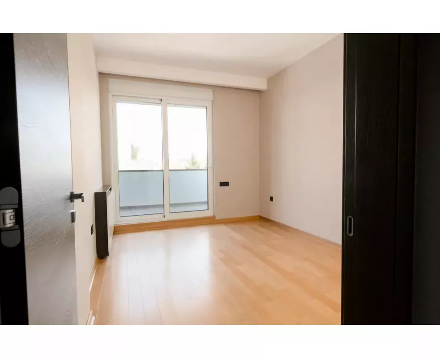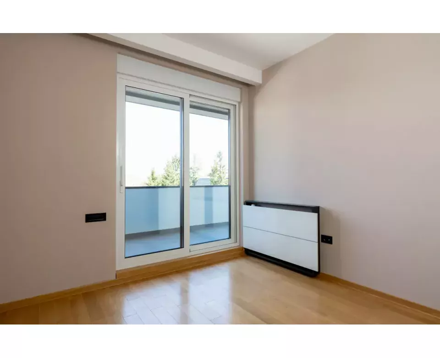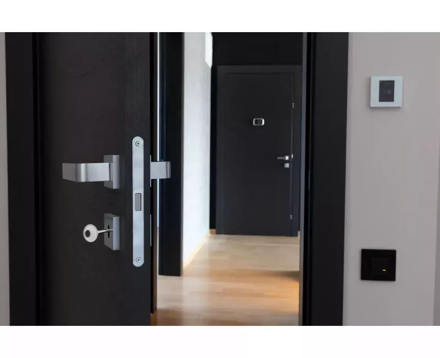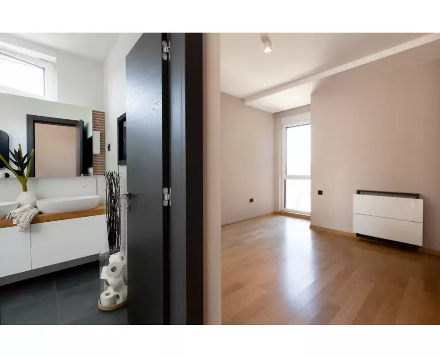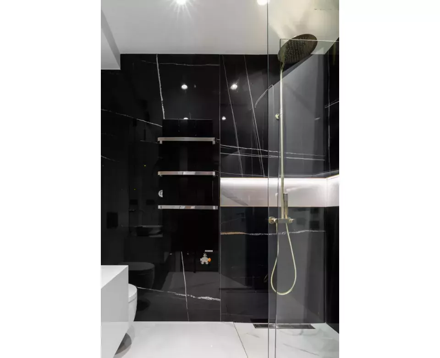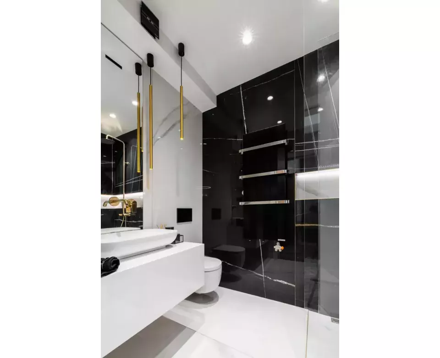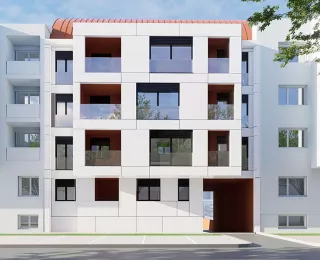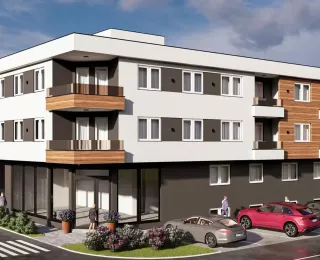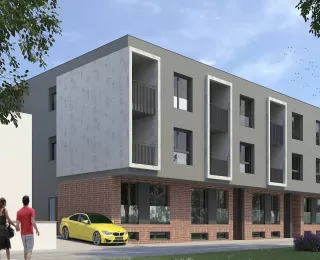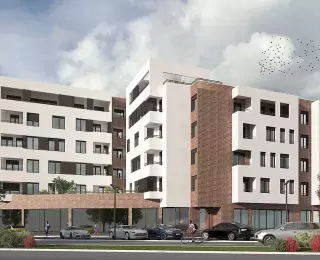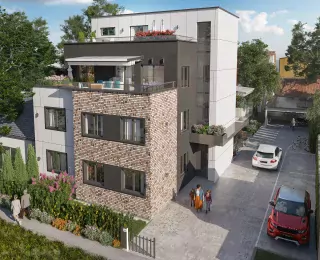
New Building in Novi Sad - Telep
Exclusive apartments for a dream come true!
In one of the most sought-after locations in Telep, a modern new building of unique design is being built, standing out with exceptional construction quality. The residential building captivates with its unique aesthetic both externally and with its elegant interior. The exclusivity of this project is emphasized by the use of only premium materials. Combining design and architectural ideas, attractive and functional apartments ranging from 26 m² to 110 m² are on offer.





Apartments
| Number | Floor | Area | Bedrooms | Status | Plan | Price |
|---|---|---|---|---|---|---|
| Stan 1 | Ground floor | 46 m² | 1 | Available | Apartment plan | |
| Stan 2 | Ground floor | 45 m² | 1 | Available | Apartment plan | |
| Stan 3 | Ground floor | 40 m² | 1 | Sold | Apartment plan | |
| Stan 4 | Ground floor | 41 m² | 1 | Sold | Apartment plan | |
| Stan 5 | 1 | 44 m² | 1 | Sold | Apartment plan | |
| Stan 6 | 1 | 63 m² | 2 | Sold | Apartment plan | |
| Stan 7 | 1 | 42 m² | 1 | Sold | Apartment plan | |
| Stan 8 | 1 | 37 m² | 1 | Sold | Apartment plan | |
| Stan 9 | 1 | 38 m² | 1 | Sold | Apartment plan | |
| Stan 10 | 1 | 25 m² | 0.5 | Sold | Apartment plan | |
| Stan 11 | 1 | 44 m² | 1 | Sold | Apartment plan | |
| Stan 12 | 2 | 27 m² | 0.5 | Sold | Apartment plan | |
| Stan 13 | 2 | 28 m² | 0.5 | Sold | Apartment plan | |
| Stan 14 | 2 | 37 m² | 1 | Sold | Apartment plan | |
| Stan 15 | 2 | 36 m² | 1 | Sold | Apartment plan | |
| Stan 16 | 2 | 29 m² | 0.5 | Sold | Apartment plan | |
| Stan 17 | 2 | 28 m² | 0.5 | Sold | Apartment plan | |
| Stan 18 | 2 | 44 m² | 1 | Sold | Apartment plan | |
| Stan 19 | 2 | 63 m² | 2 | Sold | Apartment plan | |
| Stan 20 | 3 | 43 m² | 1 | Sold | Apartment plan | |
| Stan 21 | 3 | 53 m² | 1 | Sold | Apartment plan | |
| Stan 22 | 3 | 52 m² | 1 | Sold | Apartment plan | |
| Stan 23 | 3 | 44 m² | 1 | Sold | Apartment plan | |
| Stan 24 | 3 | 44 m² | 1 | Sold | Apartment plan | |
| Stan 25 | 3 | 63 m² | 2 | Sold | Apartment plan | |
| Stan 26 | Retracted floor | 44 m² | 1 | Sold | Apartment plan | |
| Stan 27 | Retracted floor | 63 m² | 2 | Sold | Apartment plan | |
| Stan 28 | Retracted floor | 42 m² | 1 | Sold | Apartment plan | |
| Stan 29 | Retracted floor | 25 m² | 0.5 | Sold | Apartment plan | |
| Stan 30 | Retracted floor | 38 m² | 1 | Sold | Apartment plan | |
| Stan 31 | Retracted floor | 44 m² | 1 | Sold | Apartment plan | |
| Stan 32 | Retracted floor | 44 m² | 1 | Sold | Apartment plan |
For all information, call the City Expert sales team! 021 3 400 400
Impeccable design and quality at first sight!
The innovative design of the building represents the project's identity and captivates with original shapes, creating the illusion of "steps" as facade decoration. The blend of modernity and elegant simplicity describes the impressive aesthetics of the entire project. The entrance to the building further enhances the first impression, enchanting visitors with its luxurious and stylishly decorated interior. The design house "Deep House Group" has put its signature on the design of the entire building, guaranteeing that every detail of the space is carefully thought out.
- Demit facade made of quality 15 cm thick thermal blocks with Styrofoam insulation
- Additional thermal insulation on the facade and walls between apartments for maximum energy efficiency
- Thermo-silent noise insulation with blocks of exceptional sound absorption up to 54 dBL
- Oak three-layer parquet with natural texture and MDF skirting board
- Room doors made of medium-density fiberboard in white, height 210 cm
- Security "Renie" entrance doors above standard dimensions (210x90cm), harmoniously designed with the interior
- Premium PVC joinery with five-chamber window profiles and low parapet providing exceptional lighting of the space, and unique design in anthracite color in line with the aesthetics of the building
- Aluminum blinds, matching the color of the joinery
- Italian ceramics of class I in bathrooms
- Premium quality sanitary ware "Rosan"/"Hansgrohe"
- Non-slip ceramics on terraces suitable for outdoor use (choosing from a selection of products)
- Glass fences on terraces
- Preparation for air conditioning units
- Option for SMART home functions according to buyers' wishes
For all information, call the City Expert sales team! 021 3 400 400
Living in the most beautiful part of Telep
The new building is located in the most beautiful part of Telep, isolated from the city crowds, with quick access to the center of Novi Sad. Located near Ribarsko Ostrvo and the largest bicycle-pedestrian path along the Danube in Europe, life at this address offers many opportunities for recreation. Everything needed for a quality everyday life is nearby, including shops, schools, and kindergartens, while the youngest will enjoy playing in spacious green areas in the building's courtyard.
- Kindergarten "Dunavski cvet" - 1.1 km
- Preschool institution "Radosno detinjstvo" - 900 m
- Elementary school "Jožef Atila" - 1.2 km
- High school "Laza Kostić" - 1 km
- Idea market - 150 m
- Gomex supermarket - 300 m
- Lidl - 900 m
- Irisfarm pharmacy - 600 m
- WellNS Training & Spa fitness center - 300 m
- Šodroš Beach - 800 m
- Shopping center "Promenada" - 2.8 km
- Novi Sad center - 3.8 km
First-class quality at affordable prices
Apartment structures from 0.5 to 3.0
In this project, find luxurious residential units at affordable prices, with an extraordinary price-quality ratio. The offer includes a wide range of apartments, ranging from 26 m² to 110 m² with multiple bedrooms, while studios are an excellent investment opportunity at this location. Each apartment owner can purchase a storage room, as well as a garage in the basement level or a parking space in the yard.
Garage and parking places
Payment models
Payment in cash
Payment via credit
For advance payments of 70% of the sum, price adjustment is possible.
Contact us for more information: 021 3 400 400
20% personal funds and 80% from loan funds.
Contact us for more information: 021 3 400 400
For all information, call the City Expert sales team! 021 3 400 400
Finding the perfect home from an experienced investor
From its beginnings, the investor of this project has been dedicated to an innovative approach to construction, creating the most modern concepts of living in the local and regional market. Engaging experts in the fields of architecture and interior design guarantees the successful realization of each project. The company's reputation is firmly based on principles of stability, respecting deadlines, and professional attitude towards customers. United in the endeavor of creating dream homes, future owners can expect nothing less than perfection.
