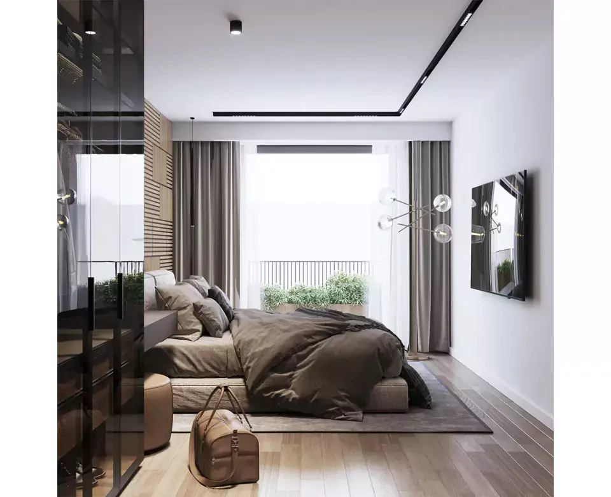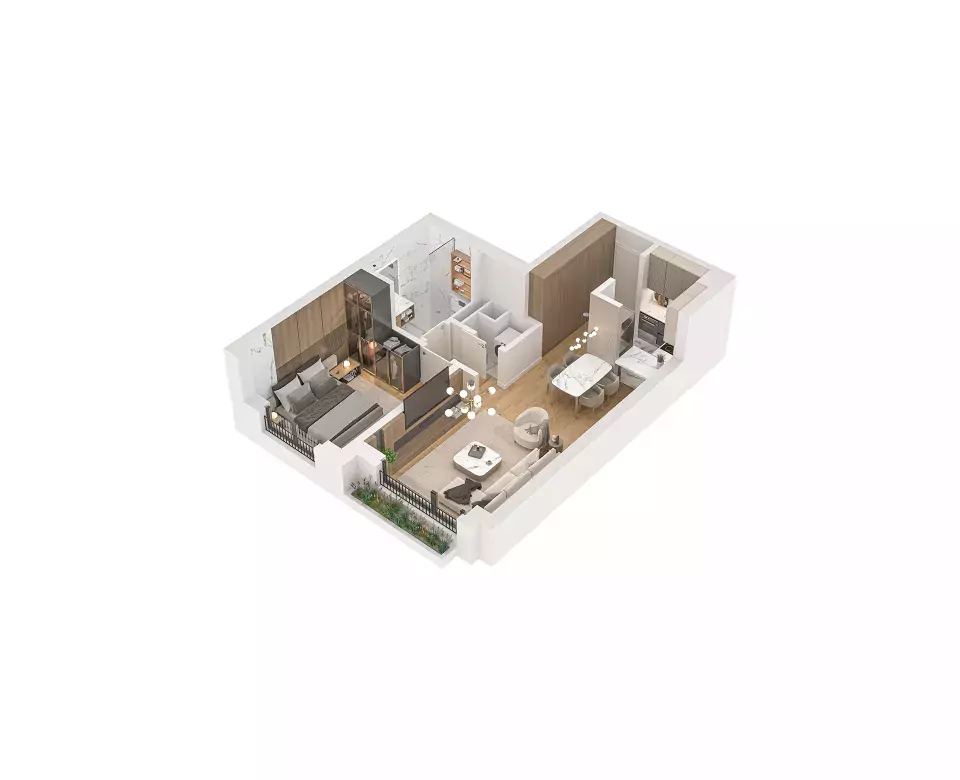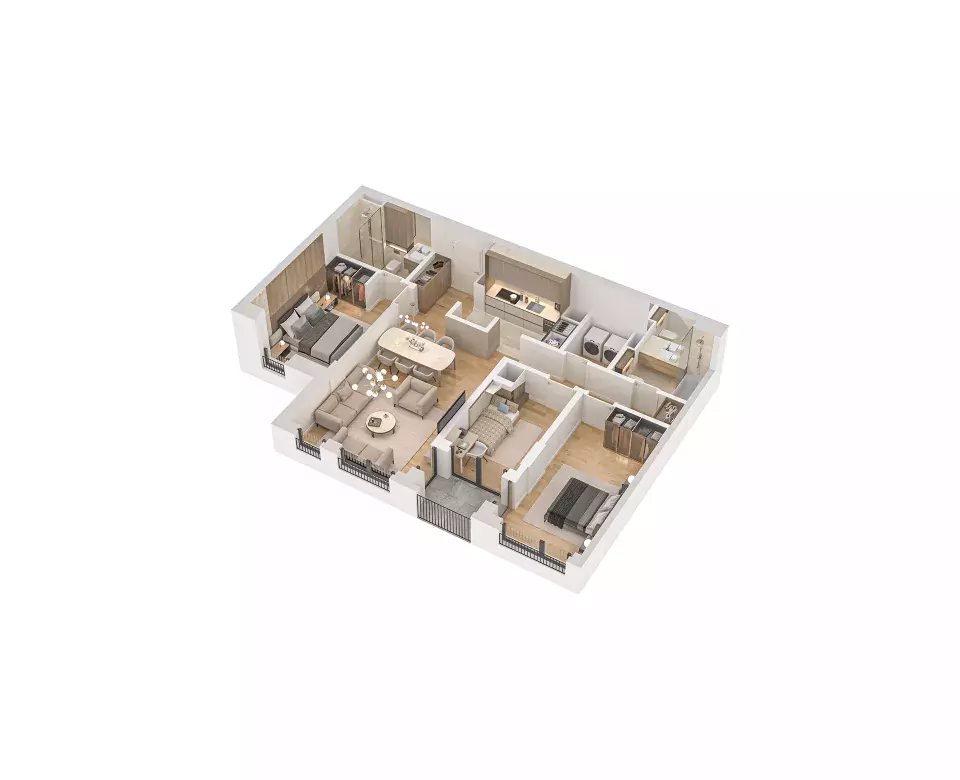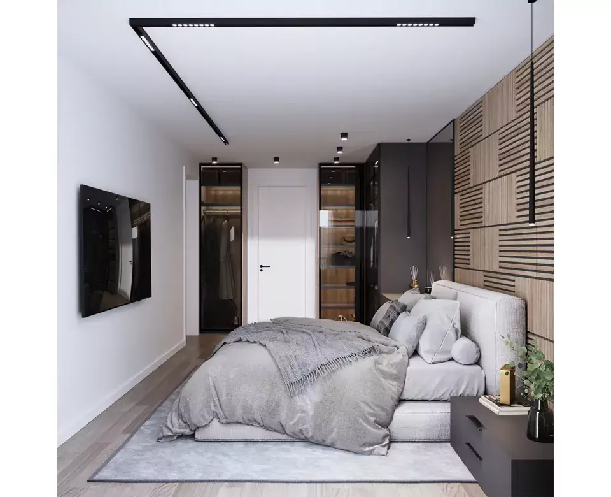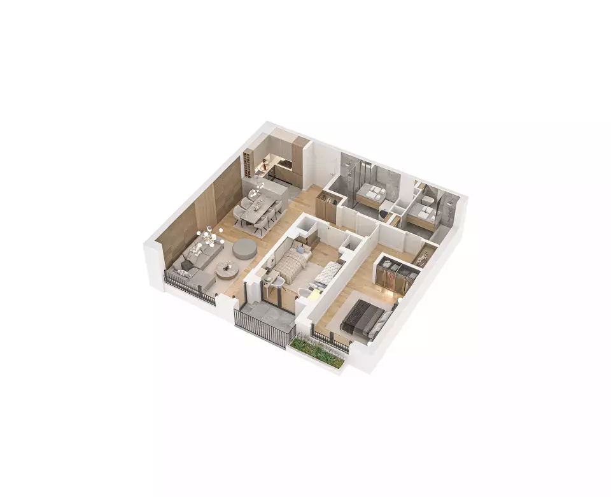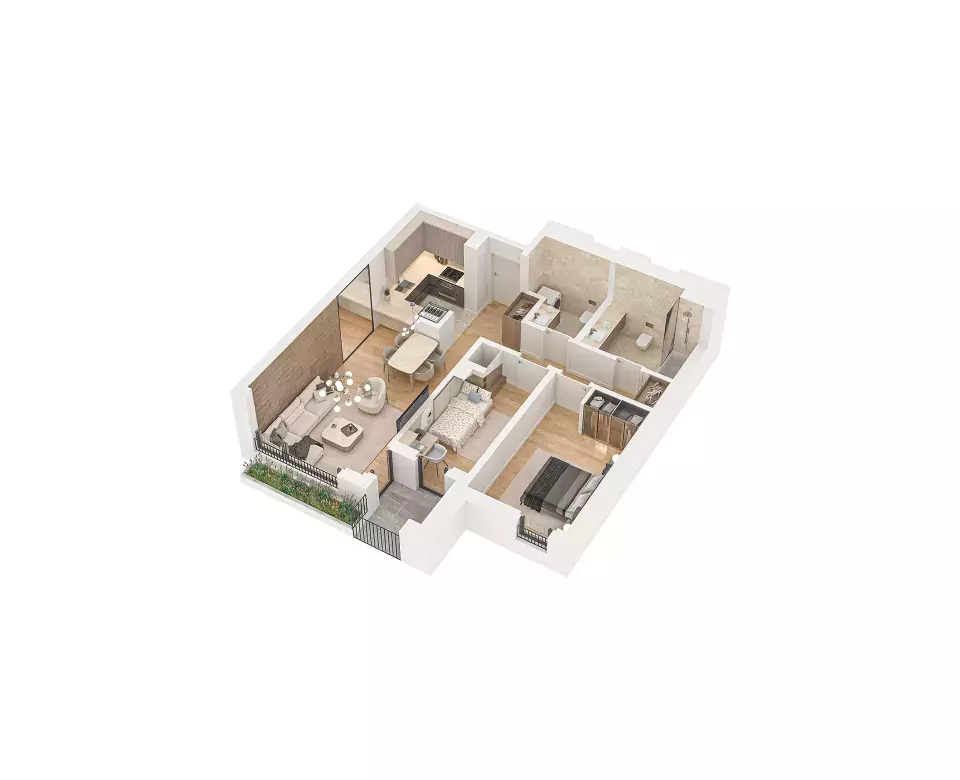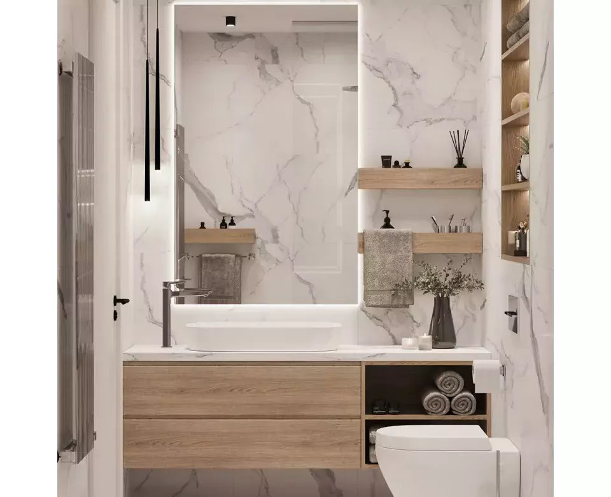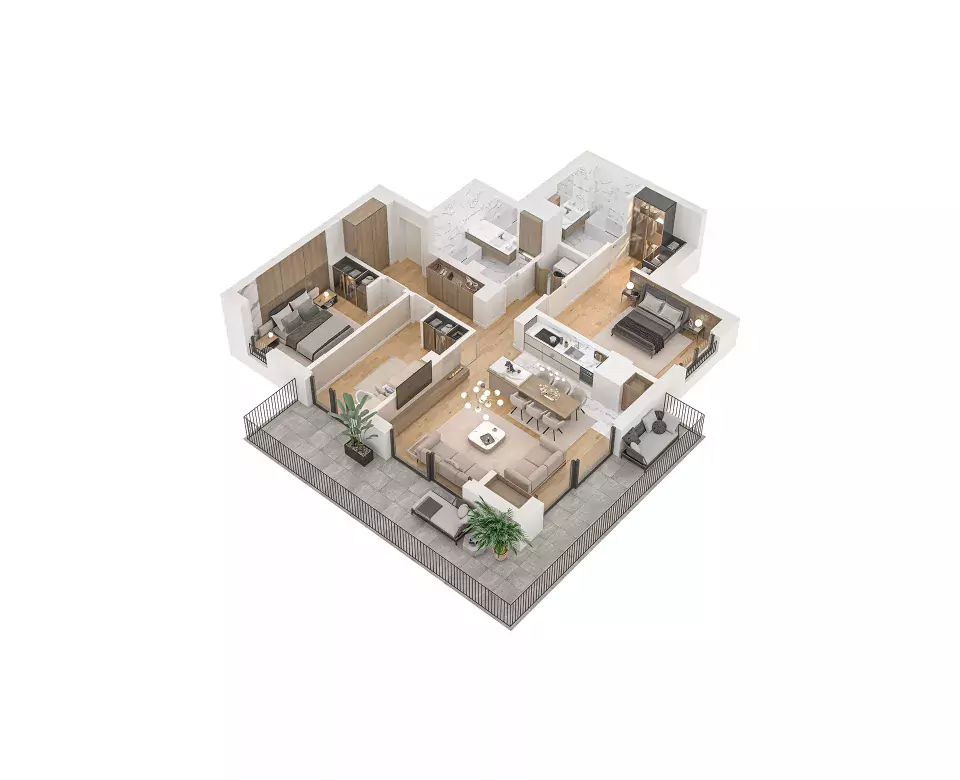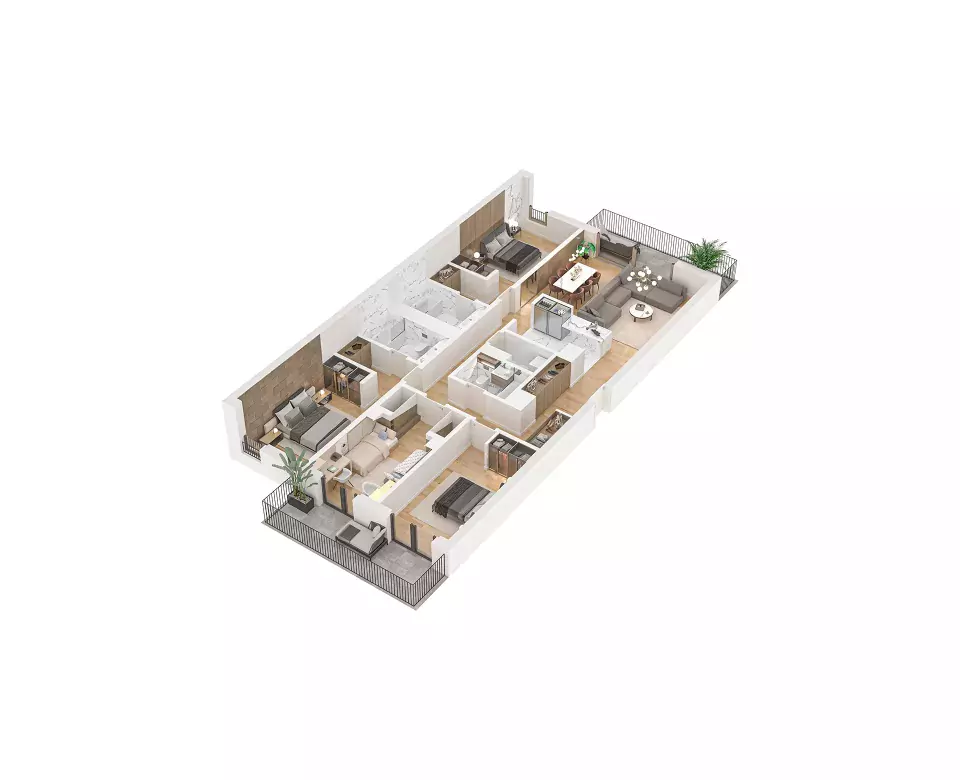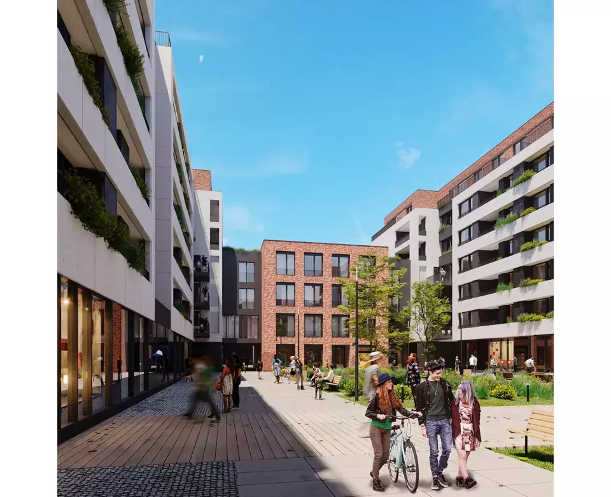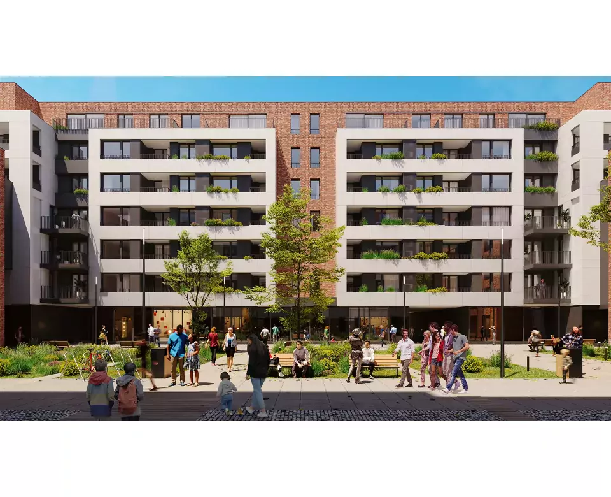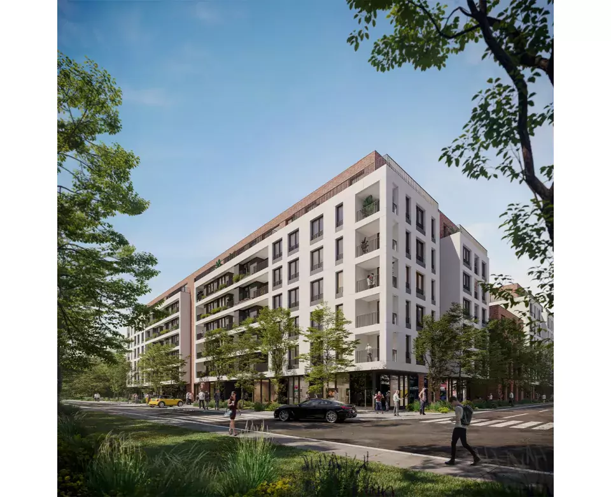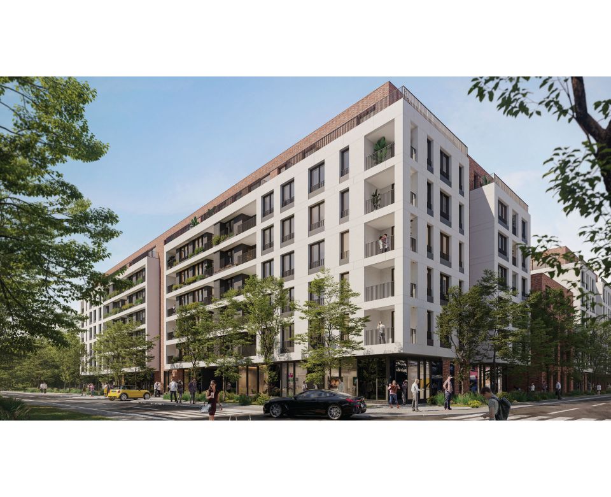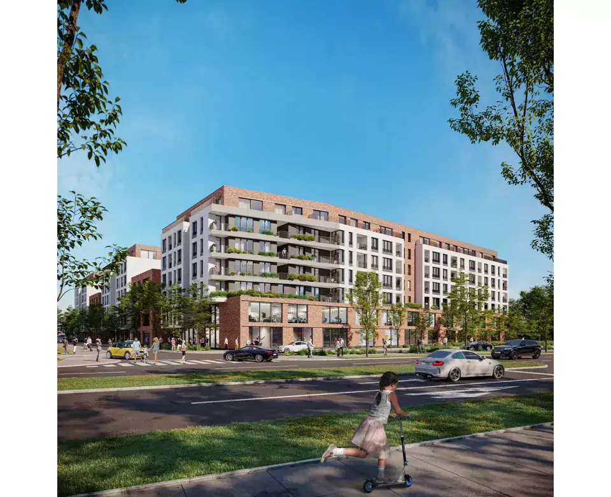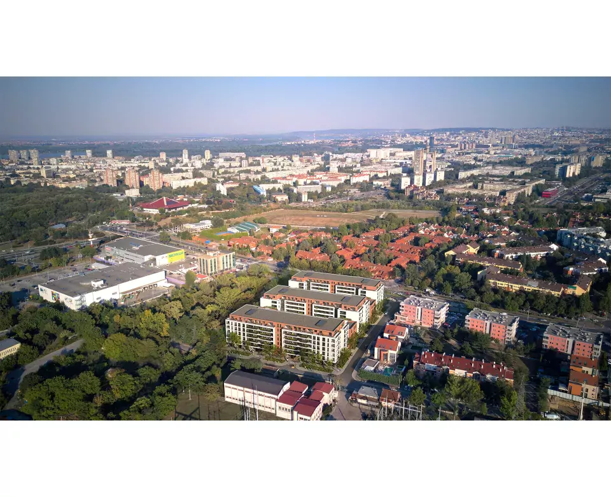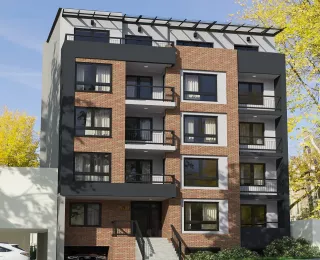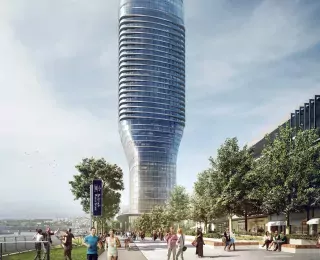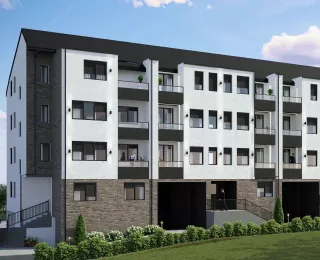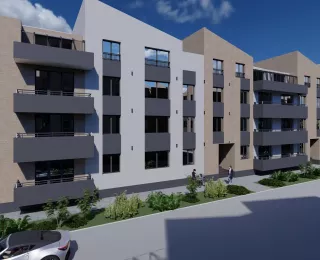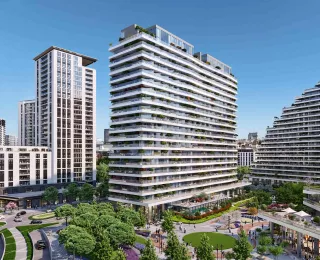
Lux 51 - New construction in Belgrade - Bezanijska kosa - New Belgrade
Closed complex on Bezanijska kosa with rich contents
An area of 65,000 m², a minute from the highway and ten minutes from the airport, "Nikola Tesla," a new residential and business complex, is being built on Bezanijska kosa. The residential and business complex was conceived as an oasis of peace, adapted to a luxurious lifestyle and a modern way of life. In one place, there will be shops, restaurants, service shops, numerous bars, green areas around the complex and between buildings, facilities for children and other facilities that will satisfy all daily needs. If quality of life is imperative for you, an apartment in this complex is your ideal choice.



Apartments
| Number | Floor | Area | Bedrooms | Status | Plan | Price |
|---|---|---|---|---|---|---|
| A2.1 | 2 | 60 m² | 1 | Sold | Apartment plan | |
| A2.30 | 5 | 74 m² | 2 | Sold | Apartment plan | |
| B1.1 | 1 | 104 m² | 3 | Sold | Apartment plan | |
| B1.2 | 1 | 104 m² | 3 | Sold | Apartment plan | |
| B1.3 | 1 | 60 m² | 1 | Sold | Apartment plan | |
| B1.39 | 5 | 72 m² | 2 | Sold | Apartment plan | |
| B1.40 | 5 | 74 m² | 2 | Sold | Apartment plan | |
| B1.47 | 6 | 105 m² | 3 | Sold | Apartment plan | |
| B2.1 | 1 | 61 m² | 1 | Sold | Apartment plan | |
| B2.2 | 1 | 93 m² | 3 | Sold | Apartment plan | |
| B2.3 | 1 | 93 m² | 3 | Sold | Apartment plan | |
| B2.4 | 1 | 61 m² | 1 | Sold | Apartment plan | |
| B2.5 | 1 | 56 m² | 1 | Sold | Apartment plan | |
| B2.7 | 1 | 78 m² | 2 | Sold | Apartment plan | |
| B2.11 | 2 | 61 m² | 1 | Sold | Apartment plan | |
| B2.21 | 3 | 61 m² | 1 | Sold | Apartment plan | |
| B2.24 | 3 | 61 m² | 1 | Sold | Apartment plan | |
| B2.40 | 5 | 93 m² | 3 | Sold | Apartment plan | |
| B2.41 | 5 | 72 m² | 2 | Sold | Apartment plan | |
| B2.42 | 5 | 74 m² | 2 | Sold | Apartment plan | |
| B2.47 | 6 | 127 m² | 3 | Available | Apartment plan | |
| B2.48 | 6 | 128 m² | 3 | Sold | Apartment plan | |
| B2.49 | 6 | 105 m² | 3 | Sold | Apartment plan | |
| C1.6 | 1 | 62 m² | 1 | Sold | Apartment plan | |
| C1.7 | 1 | 81 m² | 2 | Sold | Apartment plan | |
| C1.17 | 2 | 81 m² | 2 | Sold | Apartment plan | |
| C1.24 | 3 | 60 m² | 1 | Sold | Apartment plan | |
| C1.36 | 4 | 48 m² | 1 | Sold | Apartment plan | |
| C1.44 | 5 | 62 m² | 1 | Sold | Apartment plan | |
| C1.49 | 6 | 114 m² | 2 | Available | Apartment plan | |
| C1.50 | 6 | 126 m² | 3 | Sold | Apartment plan | |
| C1.100 | 1 | 36 m² | 1 | Sold | Apartment plan | |
| C1.102 | 1 | 29 m² | 0.5 | Sold | Apartment plan | |
| C1.103 | 1 | 62 m² | 1 | Sold | Apartment plan | |
| C1.106 | 2 | 29 m² | 0.5 | Sold | Apartment plan | |
| C1.107 | 2 | 62 m² | 1 | Sold | Apartment plan | |
| C1.111 | 3 | 62 m² | 1 | Sold | Apartment plan | |
| C1.114 | 4 | 29 m² | 0.5 | Sold | Apartment plan | |
| C1.115 | 4 | 62 m² | 1 | Sold | Apartment plan | |
| C1.116 | 5 | 36 m² | 1 | Sold | Apartment plan | |
| C1.118 | 5 | 29 m² | 0.5 | Sold | Apartment plan | |
| C1.119 | 5 | 62 m² | 1 | Sold | Apartment plan | |
| C1.124 | 6 | 61 m² | 1 | Sold | Apartment plan | |
| C2.1 | 1 | 102 m² | 3 | Sold | Apartment plan | |
| C2.7 | 1 | 81 m² | 2 | Sold | Apartment plan | |
| C2.12 | 2 | 60 m² | 1 | Sold | Apartment plan | |
| C2.15 | 2 | 81 m² | 2 | Sold | Apartment plan | |
| C2.44 | 6 | 115 m² | 2 | Available | Apartment plan | |
| C2.45 | 6 | 126 m² | 3 | Available | Apartment plan | |
| C2.101 | 1 | 51 m² | 1 | Sold | Apartment plan | |
| C2.102 | 1 | 30 m² | 0.5 | Sold | Apartment plan | |
| C2.106 | 2 | 30 m² | 0.5 | Sold | Apartment plan | |
| C2.109 | 3 | 51 m² | 1 | Sold | Apartment plan | |
| C2.110 | 3 | 30 m² | 0.5 | Sold | Apartment plan | |
| C2.114 | 4 | 30 m² | 0.5 | Sold | Apartment plan | |
| C2.118 | 5 | 30 m² | 0.5 | Sold | Apartment plan | |
| C2.120 | 6 | 61 m² | 1 | Sold | Apartment plan | |
| C2.124 | 6 | 76 m² | 2 | Sold | Apartment plan | |
| D2.1 | 1 | 146 m² | 4 | Sold | Apartment plan |
For all information, call the City Expert sales team! 011 44 26 000
High quality construction and finishing works
The external walls, which were not constructed as structural, were made of brick blocks, 20 cm thick. The interior partition walls in the residential area are made of solid brick, 12 cm thick, while the partition walls between the apartments are AKU block, 25 cm thick. The facade is envisioned in a combination of glass facade and aluminum profiles, complemented by a contact facade in some parts. The facade walls are insulated with stone wool, 12 cm thick.
- Joinery in a combination of wood and aluminum with three-layer thermal insulating glass
- Aluminum blinds with electric drive
- Aluminum mosquito nets
- Aluminum radiators
- Oak multilayer parquet
- Metal fences on terraces
- Ceramic tiles 60x60 cm in three colors from the renowned manufacturer Tau keramika
- Anti-slip granite tiles on terraces
- Security entrance door - BOSAL LUX
- Internal door 90x220 cm coated on both sides with MDF with finishing
- Multi split heating and cooling system
- Bathroom dryers
For all information, call the City Expert sales team! 011 44 26 000
At the heart of everything important
The complex has an exceptional position and connection with the most important road routes and business centers. There is a highway just 100 meters away, which allows easy and quick access to the airport "Nikola Tesla," that is, on the other hand, to business facilities throughout New Belgrade. Near the complex are all the facilities necessary for an urban and comfortable life.
- Kindergarten "Vrabac" - 500 m
- Elementary school "Borislav Pekić" - 900 m
- Ninth Belgrade High School - 1.3 km
- Sports center "April 11" - 200 m
- Shopping chain "Emmezeta" - 200 m
- Idea super - 800 m
- KBC Bežanijska kosa - 1.1 km
- Tennis courts - 100 m
- Highway - 200 m
Modern apartments in the spirit of contemporary architecture
The closed complex consists of three segments, B and C, stories P+5+Ps and lower segment D1, D2, D3 and D4, stories P+3, which are organized in a row that forms an inner courtyard. We offer 59 apartments, out of 280, with an area of 29 m² to 145 m², which have a large amount of daylight. The segment facades' design is characterized by many terraces and decorative planters with greenery. The complex also includes internal green plateaus intended for the residents of the complex. High-quality materials are planned for the finishing of the building by the planned contents of the complex and the principles of energy efficiency.
Garage
500 parking spots on three floors
Payment models
Payment in cash
Payment via credit
No discount for advance payment.
Contact us for more information: 011 44 26 000
20% down payment, 80% of the housing loan funds.
Contact us for more information: 011 44 26 000
For all information, call the City Expert sales team! 011 44 26 000
An investor dedicated to the vision of ideal housing
The investor is a company dedicated to a new vision of ideal housing and enriching its quality, with the desire to provide clients with the home and environment they want with all the accompanying amenities. The idea of the investors in the new residential and business complex is an oasis of peace that provides all the conditions for an urban and comfortable private and business life, as an ideal choice if the quality of life is imperative for you. The complex is a new vision of modern housing, conceived and designed to improve all aspects of a comfortable life.
