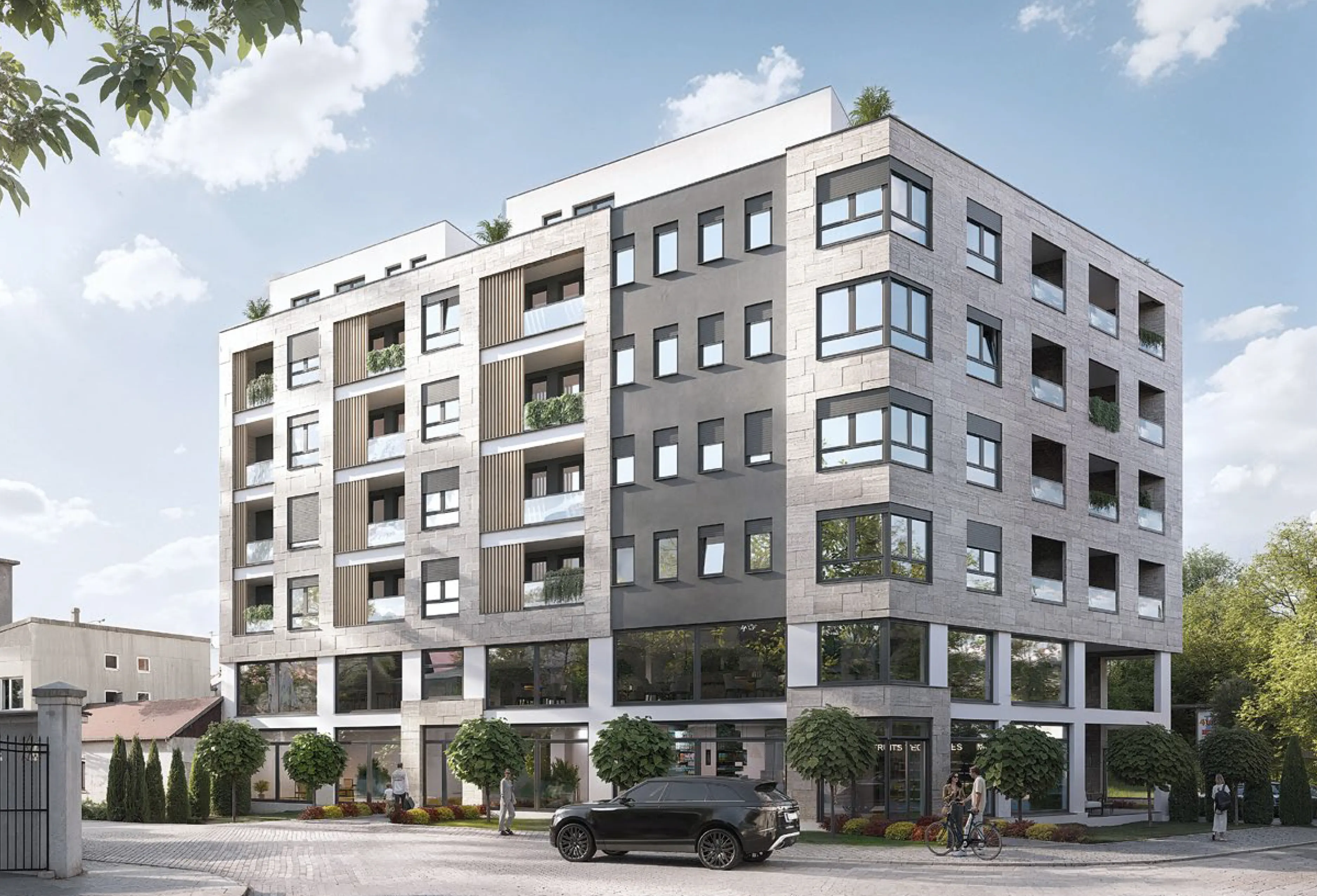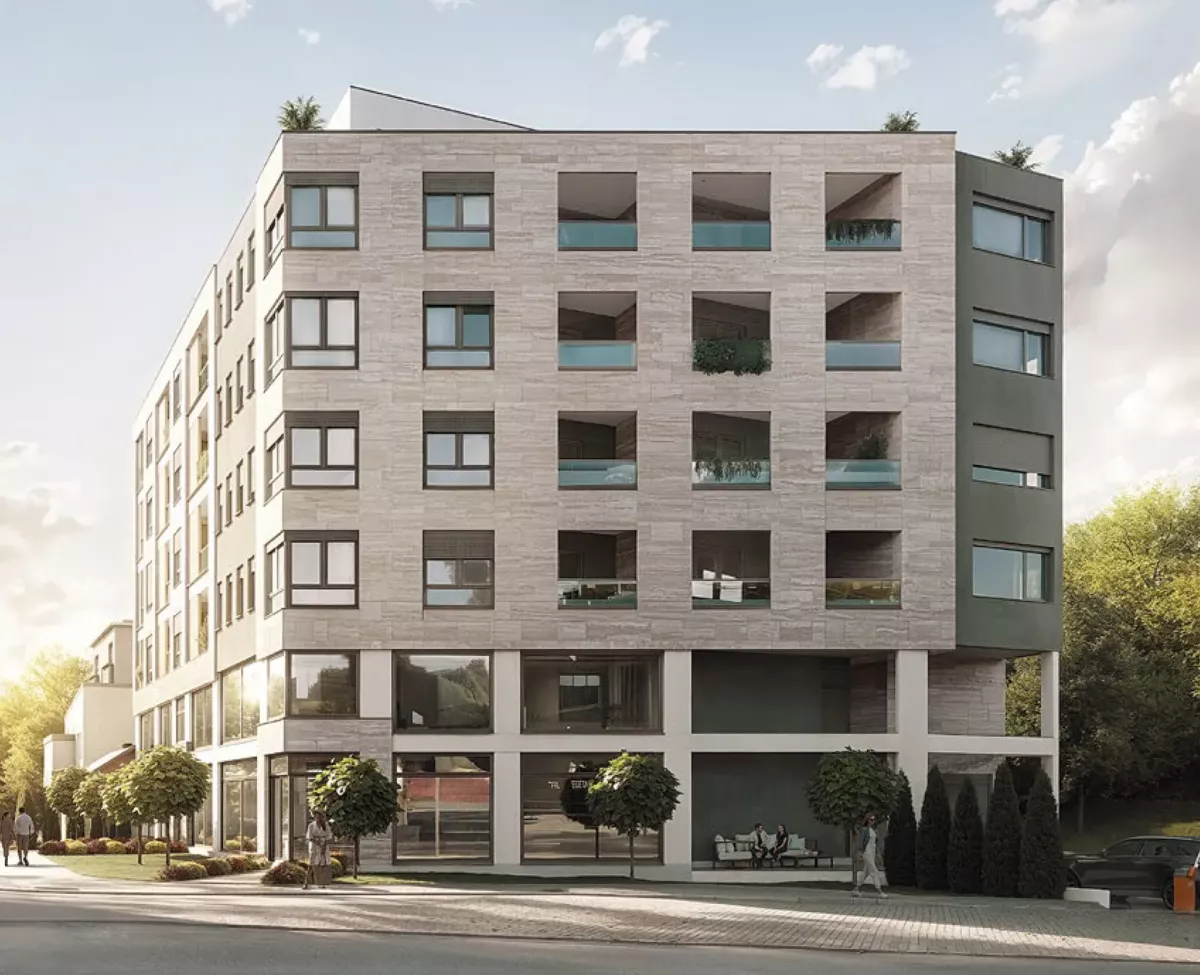

Welcome to a prestigious residential complex on one of Belgrade’s oldest streets, where sophisticated design meets exceptional comfort.

Signature Zvečanska is a premium residential and commercial building located in the heart of Belgrade's central municipality, Savski Venac. Just two minutes from Karađorđe Park and seven minutes from the Temple, it is situated in the most prestigious part of the wider city center, close to all major attractions. The project is designed by a renowned international architect who successfully harmonized contemporary architectural trends with the surrounding environment. Low-rise construction, a light color palette, and panoramic windows ensure abundant natural light, while facades clad in natural travertine—a material that also adorns some of the world's most famous buildings, including the Roman Colosseum—give the building a refined, timeless character.
The complex is divided into residential and commercial sections, each with a separate entrance and elevator, ensuring safety and comfort for residents. The apartments stand out for their spacious layouts and bright interiors, fully designed for family needs. Numerous amenities and facilities for children are located nearby: schools, parks, kindergartens, and sports centers. The residential offering is exclusive — only 13 apartments with large windows and spacious loggias, while the penthouses on the seventh floor offer spectacular views, terraces, and saunas. The commercial section occupies the first two floors and includes ground-floor units with glass storefronts.

| Number | Floor | Area | Bedrooms | Status | Plan | Price |
|---|---|---|---|---|---|---|
| B1 | 1 | 122 m² | 3 | Available | Apartment plan | |
| B2 | 1 | 81 m² | 2 | Available | Apartment plan | |
| B3 | 1 | 54 m² | 1 | Available | Apartment plan | |
| B4 | 1 | 74 m² | 2 | Available | Apartment plan | |
| B5 | 1 | 50 m² | 1 | Available | Apartment plan | |
| B6 | 1 | 54 m² | 1 | Available | Apartment plan | |
| B7 | 2 | 122 m² | 3 | Available | Apartment plan | |
| B8 | 2 | 81 m² | 2 | Available | Apartment plan | |
| B9 | 2 | 54 m² | 1 | Available | Apartment plan | |
| B10 | 2 | 74 m² | 2 | Available | Apartment plan | |
| B11 | 2 | 50 m² | 1 | Sold | Apartment plan | |
| B12 | 2 | 54 m² | 1 | Available | Apartment plan | |
| A1 | 3 | 122 m² | 3 | Available | Apartment plan | |
| A2 | 3 | 90 m² | 3 | Sold | Apartment plan | |
| A3 | 3 | 54 m² | 1 | Sold | Apartment plan | |
| A4 | 3 | 74 m² | 2 | Sold | Apartment plan | |
| A5 | 3 | 50 m² | 1 | Available | Apartment plan | |
| A6 | 3 | 54 m² | 1 | Available | Apartment plan | |
| A7 | 4 | 122 m² | 3 | Available | Apartment plan | |
| A8 | 4 | 90 m² | 3 | Sold | Apartment plan | |
| A9 | 4 | 54 m² | 1 | Sold | Apartment plan | |
| A10 | 4 | 74 m² | 2 | Available | Apartment plan | |
| A11 | 4 | 106 m² | 3 | Available | Apartment plan | |
| A12 | 5 | 111 m² | 3 | Available | Apartment plan | |
| A13 | 5 | 118 m² | 3 | Available | Apartment plan |