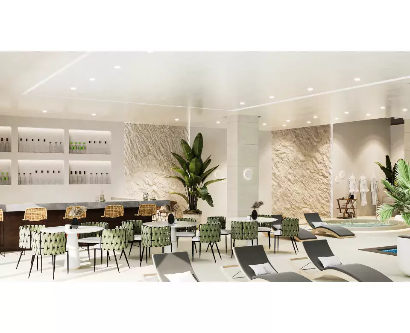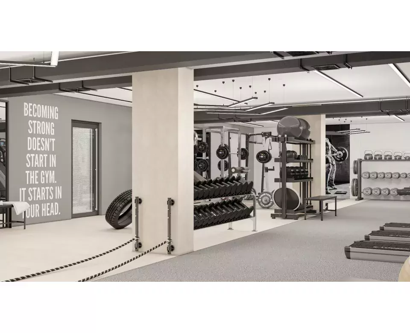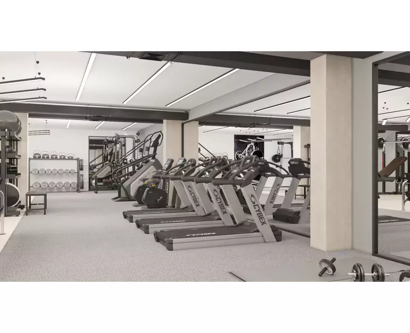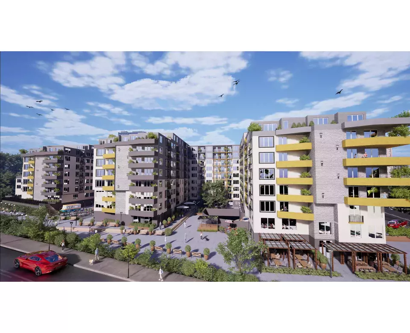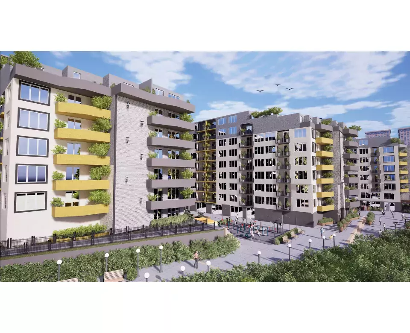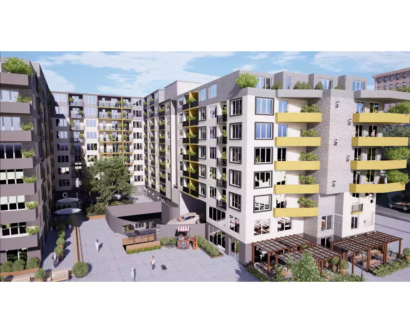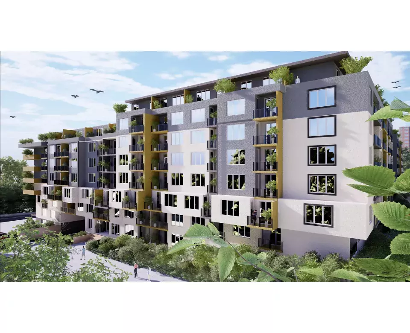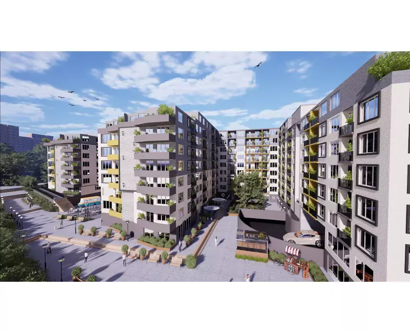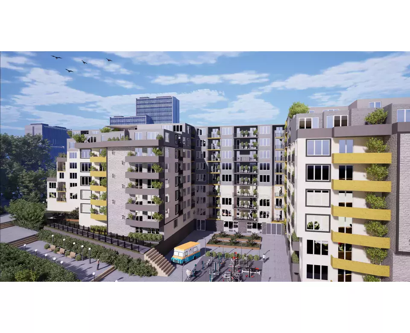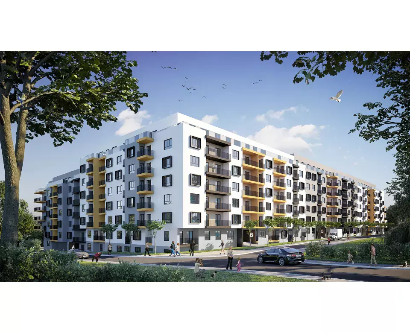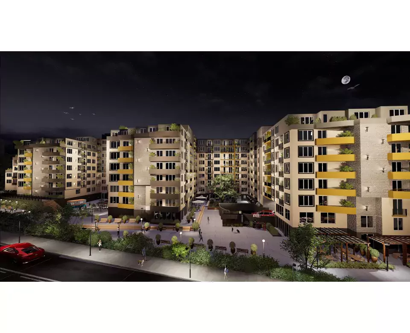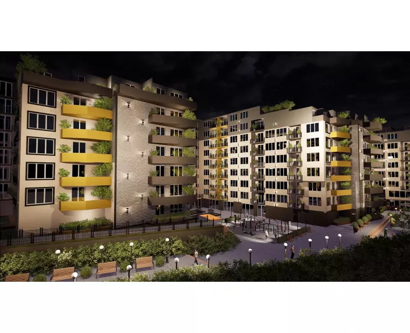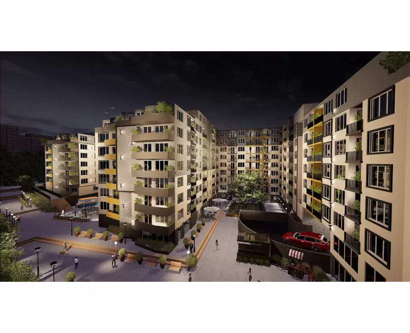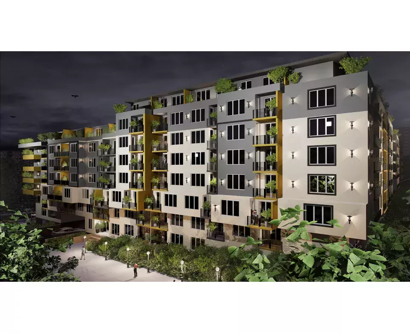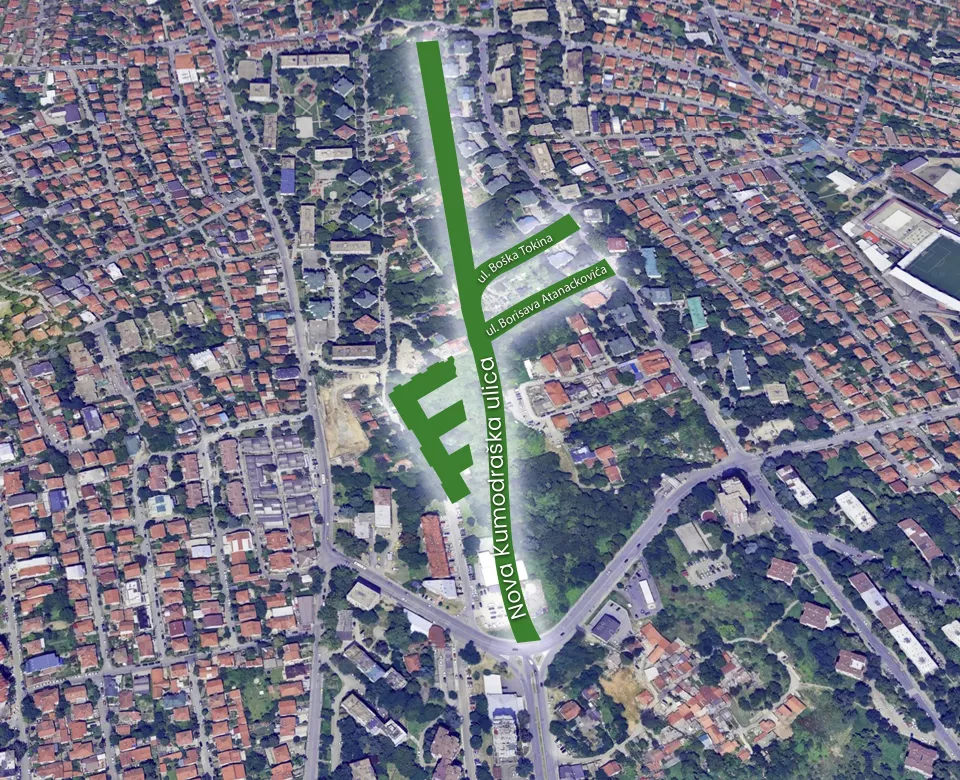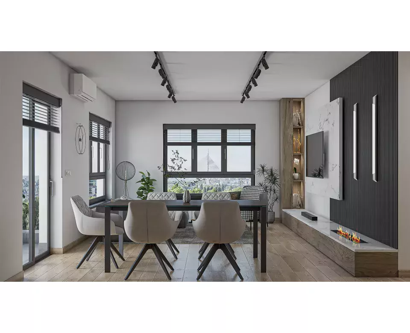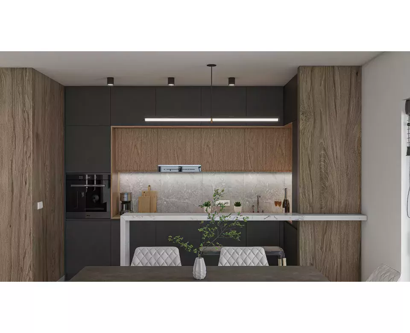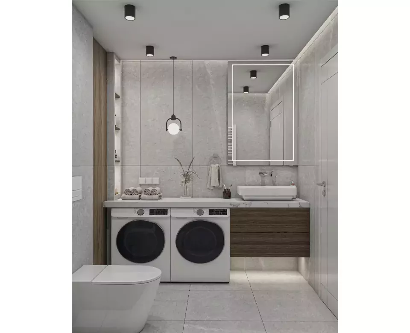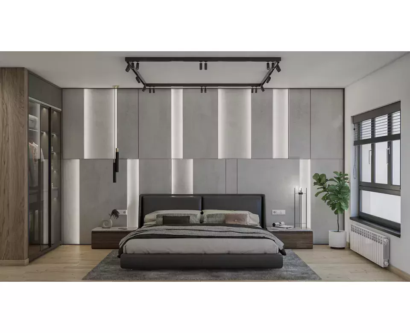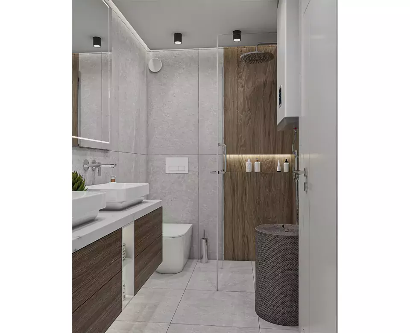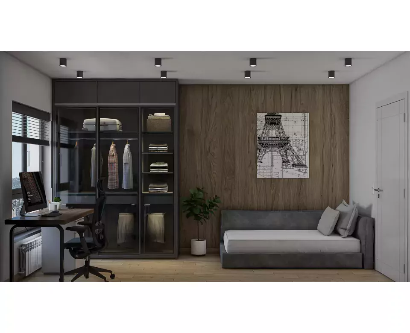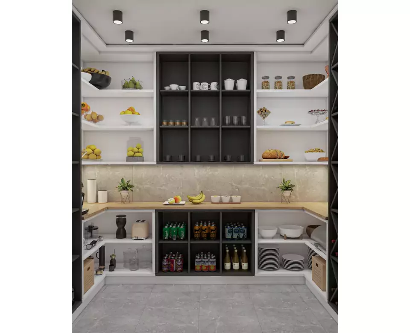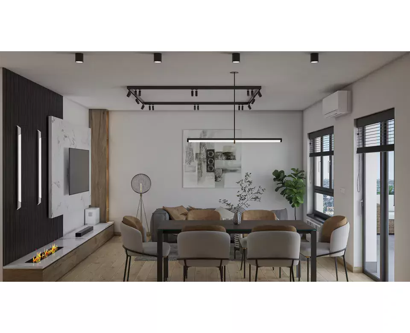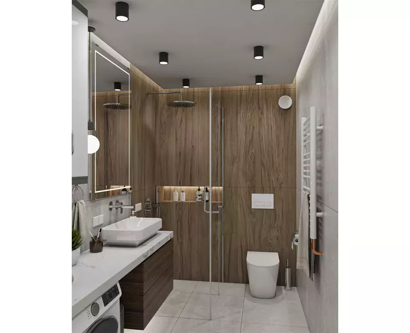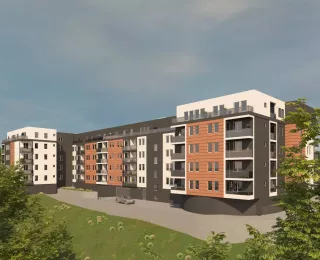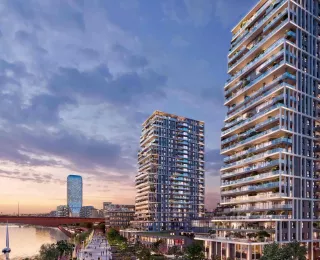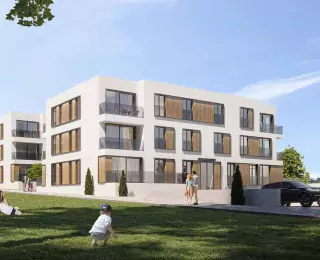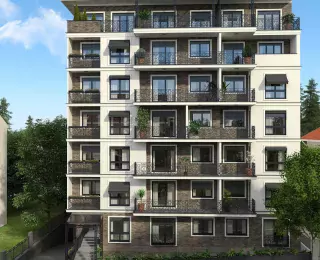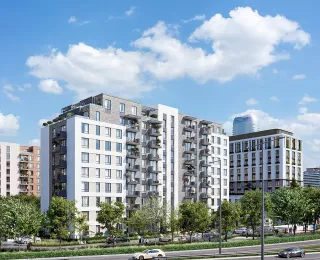
Evolution - New construction Belgrade - Nova Kumodraška Street - Voždovac

Keeping up with the future
"Evolution" is a modern, gated condominium, spanning 57,302 m², developed by a globally recognized investor known for building residential and commercial complexes worldwide. The condominium will feature residential and commercial buildings with amenities such as pools, a spa center, and a gym, located in Voždovac, just a few minute's drive from Autokomanda. This complex will be completely different from anything seen before in Voždovac and Belgrade, transforming this municipality into a new, favorite place to live. Alongside top-quality materials and superior construction that will make residents' lives more comfortable and secure, "Evolution" will also offer numerous amenities for all generations.


Apartments
| Number | Floor | Area | Bedrooms | Status | Plan | Price |
|---|---|---|---|---|---|---|
| Tip 1 | On several floors | 37 m² | 0.5 | Sold | Apartment plan | |
| Tip 2 | On several floors | 46 m² | 1 | Sold | Apartment plan | |
| Tip 3 | On several floors | 50 m² | 1 | Available | Apartment plan | |
| Tip 4 | On several floors | 50 m² | 1 | Available | Apartment plan | |
| Tip 5 | On several floors | 52 m² | 1 | Available | Apartment plan | |
| Tip 6 | On several floors | 53 m² | 1 | Available | Apartment plan | |
| Tip 7 | On several floors | 55 m² | 1 | Available | Apartment plan | |
| Tip 8 | On several floors | 82 m² | 2 | Available | Apartment plan | |
| Tip 9 | On several floors | 29 m² | 0.5 | Sold | Apartment plan |
For all information, call the City Expert sales team! 011 44 26 000
Market, gastronomy, and facilities for everyone
Spaces designated for markets are well-equipped for shopping, dining establishments, kindergartens, childcare facilities, beauty salons, and various other venues that make city life more complete and easier.
Pool, spa, fitness amenities, and reception
Within the complex, there will be an ideal space for swimming, enjoying spa amenities, and a fitness center for exercising and recreation. Each building will have a reception area for residents and guests, staffed with trained personnel ready to assist future residents with daily tasks.
Outdoor amenities
In addition to the attention paid to the quality of construction and interior design, special importance is given to the outdoor environment, which includes pleasant open spaces with trees, greenery, children's playgrounds, and an outdoor gym.
For all information, call the City Expert sales team! 011 44 26 000
A new favorite gathering place in Voždovac
The "Evolution" complex plans to include 17 commercial spaces, so you will have everything you need for daily life just steps away from your home. "Evolution" is located in a prime spot, just 2 km from Autokomanda, and you can reach the center of Belgrade in a maximum of 10 minutes.
Nearby:
- Kindergarten "Euro Kids" - 600 m
- Kindergarten "Čika Andra" - 800 m
- Elementary School "Miodrag Matić" - 800 m
- Elementary School "Veselin Masleša" - 800 m
- 12th Belgrade Gymnasium - 1.5 km
- Second Economic School - 2.1 km
- Singidunum University - 900 m
- FPN and FON - 1.4 km
- Shopping Center "Stadion" - 1.2 km
- Voždovac Health Center - 2.2 km
- Military Medical Academy - 2.9 km
For all information, call the City Expert sales team! 011 44 26 000
World-class quality for the comfort of your home
"Evolution" will be built with high-quality materials. Hallways and staircases will be covered with granite ceramic tiles, and cameras will be installed at all entrances. Entrances and parts of the ground floor will be highlighted with lighting. The ground floor facade will be finished with high-quality decorative stone, with high aesthetic standards. Balconies are designed on each side of the buildings, adding to the facade's dynamism. Heating will be central, with individual meters in each apartment.
- Facade walls made of climate blocks
- Aluminum profile windows with triple glazing
- Aluminum shutters
- Security, anti-burglary entrance doors
- Room doors with MDF panel
- Multilayer parquet with MDF skirting
- First-class ceramic tiles from a renowned European manufacturer
- Non-slip tiles on balconies
- Split system air conditioning
- Sanitary equipment from renowned European manufacturers
"Evolution" - (R)evolution in construction
The complex consists of four residential-commercial buildings of varying heights and apartment layouts. Each building has an entrance area with a reception, seating area, and storage for strollers and bicycles. The basements of the buildings are exclusively for commercial use, where 17 commercial spaces will be located, intended for shops, markets, drugstores, pharmacies, a post office, a bank, as well as restaurants, cafes, and a kindergarten.
Number of floors:
Building "A": 3 Underground + Basement + Ground + 4 Floors + Attic
Building "B": 3 Underground + Basement + Ground + 5 Floors + Attic
Building "C": 3 Underground + Basement + Ground + 5 Floors + Attic
Building "D": 4 Underground + Basement + Ground + 5 Floors + Attic
Parking and garage
618 Garage spaces
32 Spaces for persons with special needs
Price for garage space: on request
Electric car chargers


