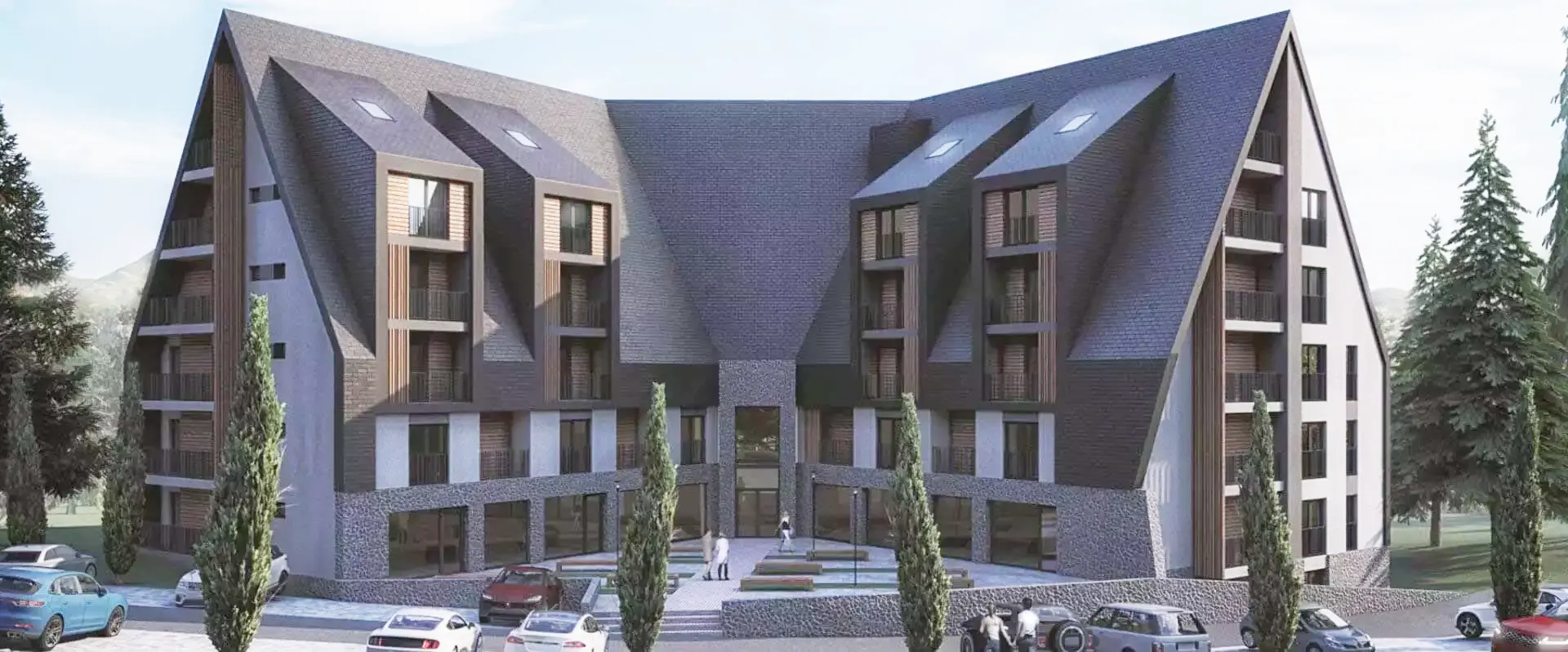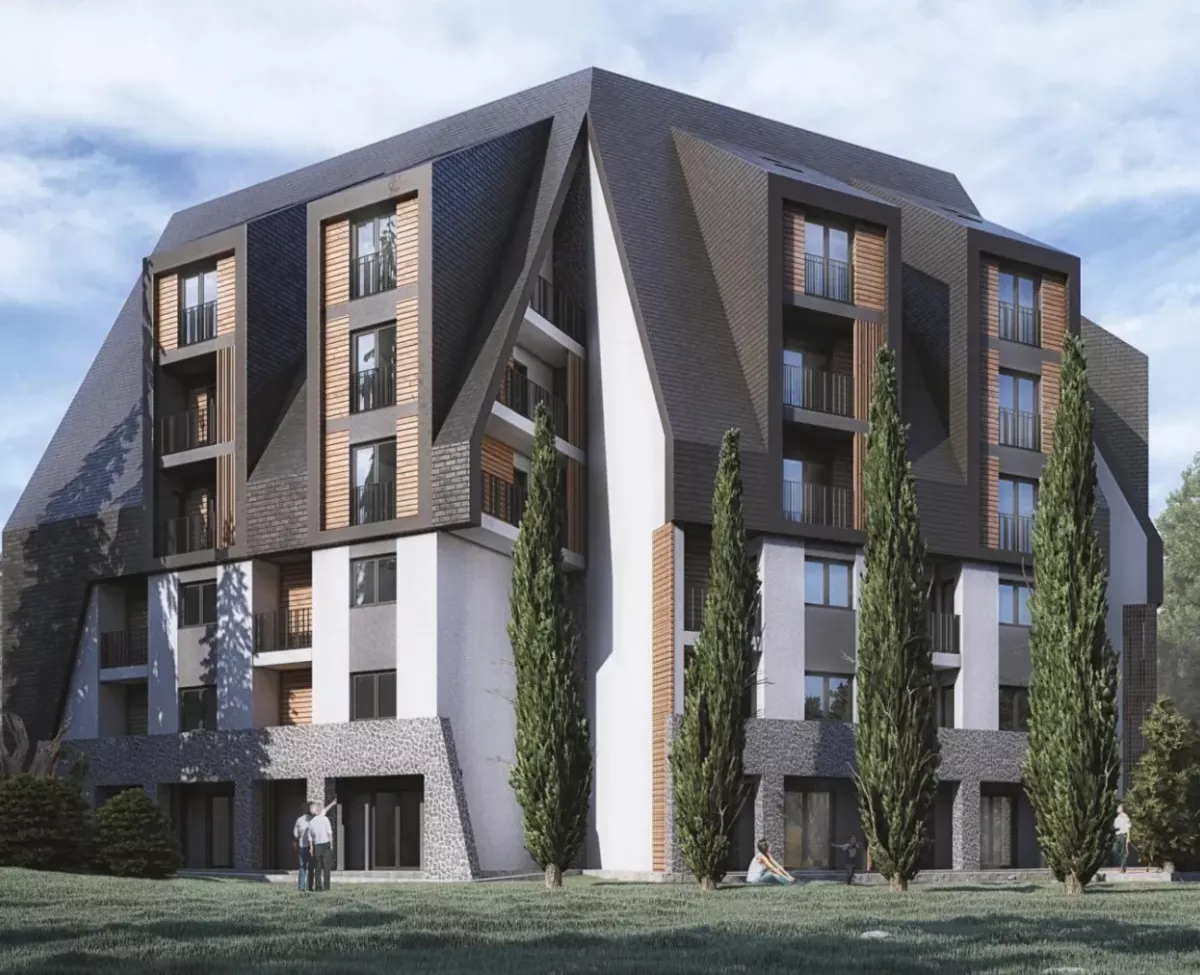

Discover luxurious apartments in the heart of Maljen Mountain, surrounded by untouched forests, and secure your getaway in a natural paradise.

Knežev Dvor apartments are for sale in the most beautiful part of the Maljen mountain, surrounded by a state-protected forest. The building is designed in a mountain style, in complete harmony with the untouched nature. For lovers of an active lifestyle, there is a ski slope, as well as an outdoor gym where you can exercise in fresh air.
The complex includes a special relaxation zone with a SPA and Wellness center, a reception, and a café-restaurant, with staff available to guests 24/7. Buyers can choose an apartment furnishing service, including professional interior design and state-of-the-art equipment.
Various types of accommodations are available for sale: studios, one-bedroom, two-bedroom, and duplex apartments, ranging from 20 m² to 54 m². Since they are located in the heart of a tourist center, they represent a lucrative investment that will be profitable for rental throughout the year.




For all information, call the City Expert sales team! 011 44 26 000